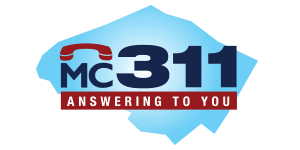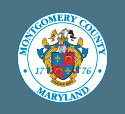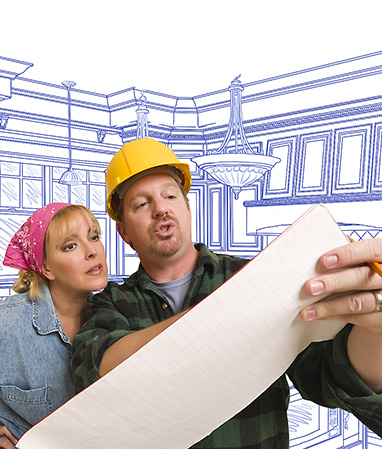
4 Ways You Benefit from Designing Professional Homes
Myth: A no-step entrance works only on a flat lot.
Fact: Achieving a no-step entrance is often easier on a steep lot.
The Design for Life (DFL) Tax Incentive Program provides homeowners tax incentives and DFL Program Certification for builders who construct homes that meet Level I (VISITable) and Level II (LIVEable) standards for people with accessibility needs.
The first option for homeowners is to add just those Accessibility Features that make sense for your home and your needs. For maximum flexibility, the program also includes two levels of Accessibility Standards — Level I (VISITable) homes and Level II (LIVEable) homes. Whichever approach makes sense for you, the goal is to create more homes that welcome people at all ages and stages of life.
Property Tax Credit — runs with property- 50% of eligible costs. Up to $2,500 less other subsidy. Amount of credit that exceeds tax imposed carries over.
Applicability — Expenditures in excess of $500. Incurred within 12 months of application.
Type of residence ownership — Condominium Unit. Attached or detached single family dwelling unit.
School Impact Tax Credit — Not Applicable
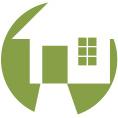
1. No-step front door entrance or a no-step entrance to another location providing access to the main living space.

2. Ramp creating a no-step entrance.
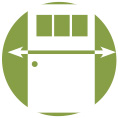
3. Exterior doorway with a 32-inch clear opening, and exterior lighting controlled from inside the residence or automatic or continuously on.
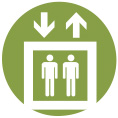
4. An exterior or interior elevator or lift or stair glide unit.
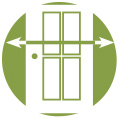
5. An interior doorway with a 32-inch clear opening.
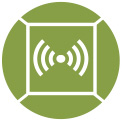
6. Alarm, appliance, and control structurally integrated to assist with a sensory disability.
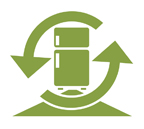
7. Maneuverable bathroom or kitchen.
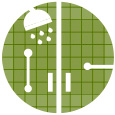
8. Walls around a toilet, tub, or shower reinforced and properly installed grab bars.
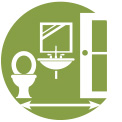
9. Accessibility-enhanced bathroom, including a walk-in or roll-in shower or tub.
Accessibility Standards for Level I (VISITable) home and Level II (LIVEable) home include design elements such as a no-step entrance, and slightly wider interior doors. These elements accommodate people living with temporary or permanent disabilities as well as friends or relatives with mobility limitations and make it easier for everyone including access for a baby stroller or large objects.
Property Tax Credit — runs with property - Up to $3,000 less other subsidy including school impact tax credit. Maximum credit to be applied in any tax year is $2,000 and excess credit carries over.
Applicability — Expenditures in excess of $500. Incurred within 12 months of application.
Type of residence ownership — Attached or detached single family dwelling unit.
School Impact Tax Credit
5% of the single family houses in project - $500/Level I house.
10% of the single family houses in project - $1,000/Level I house.
25% of the single family houses in project - $1,500/Level I house.
30% of the single family houses in project - $2,000/Level I house.
Applies only where there is no bonus density for DFL units.
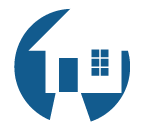
A. Access into the Home
At least one no-step entrance
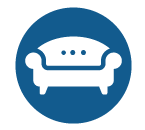
B. Place to Visit
Connected to an accessible route to a place to visit on the entry level

C. Powder Room
A usable powder room or bathroom

D. Interior Doorway
A 32-inch nominal clear width interior door
Property Tax Credit — runs with property - Up to $10,000 less other subsidy including school impact tax credit. Maximum credit to be applied in any tax year is $2,000 and excess credit carries over.
Applicability — Expenditures in excess of $500. Incurred within 12 months of application.
Type of residence ownership — Attached or detached single family dwelling unit.
School Impact Tax Credit
5% of the single family houses in project - $500/Level I house.
10% of the single family houses in project - $1,000/Level I house.
25% of the single family houses in project - $1,500/Level I house.
30% of the single family houses in project - $2,000/Level I house.
Applies only where there is no bonus density for DFL units.

A. Access into the Home
At least one no-step entrance

B. Place to Visit
Connected to an accessible route to a place to visit on the entry level

C. Powder Room
A usable powder room or bathroom

D. Interior Doorway
A 32-inch nominal clear width interior door
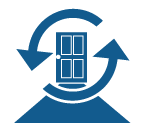
E. Accessible Circulation Path
An interior way of passage from one room to another that can accommodate a wheelchair or other mobility aid.
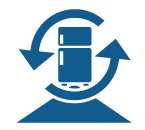
F. Accessible Kitchen
A kitchen that can accommodate a wheelchair or other mobility aid and meets the specification in the Montgomery County Code.
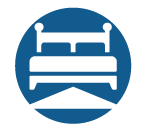
G. Accessible Bedroom
At least one accessible bedroom
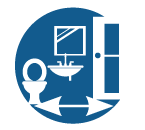
H. Accessible Bathroom
Accessibility-enhanced full bathroom that includes a walk-in or roll-in shower or tub
Note: Nothing in these requirements prevents the use of designs, products, or technologies, such as an elevator or a lift, provided they result in substantially equivalent or greater accessibility and usability.
For further details, see DFL Technical Guidelines, p 11-12
What is required?
- Applications require a Building Permit-Supplemental Design for Life Application to be submitted WITH your Residential or Commercial Building Permit application.
- A separate School Impact Tax Credit Certification Agreement is required for builders or developers applying for the School Impact Tax for School Improvements tax credit for new residential buildings. Sign me up!
- After final building inspection, be sure to submit the Design for Life — Application for Tax Credit to receive your property tax credit.
- For existing homes that already have accessibility features, please apply for an Alteration Permit. We will charge a building permit fee, review applications and perform final approval inspection. Qualified projects will be eligible for certificates as appropriate. Please make sure to indicate on the application the specific accessibility features that your design includes, and include the required plans.









