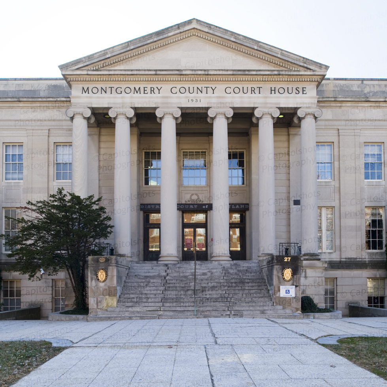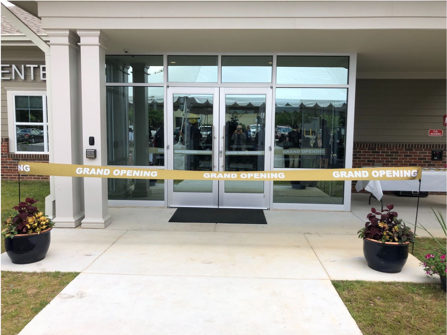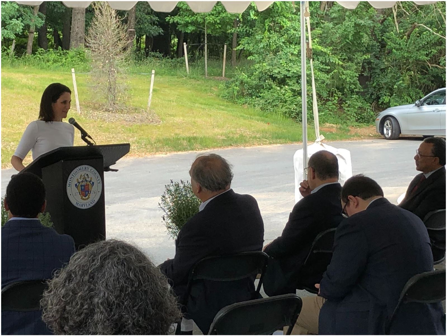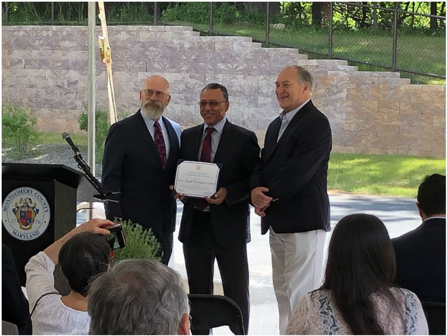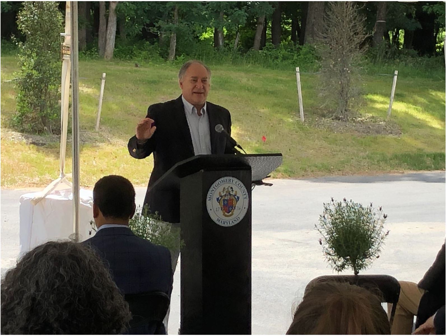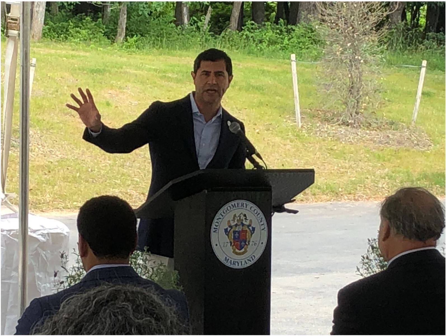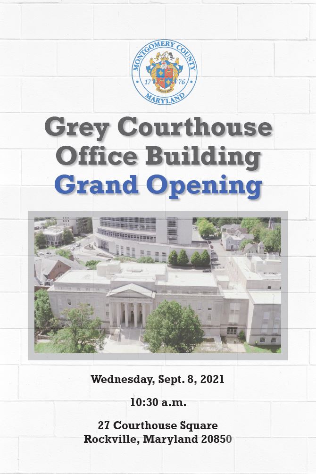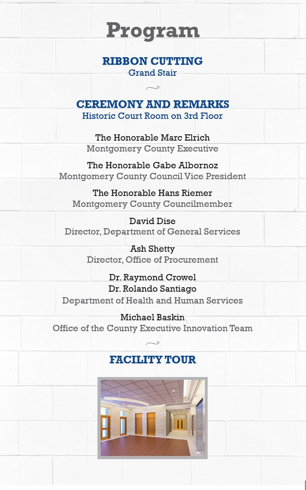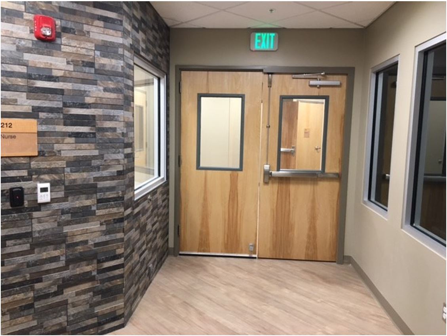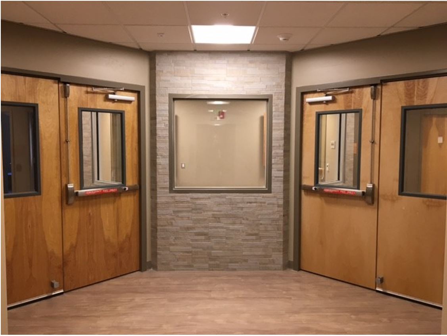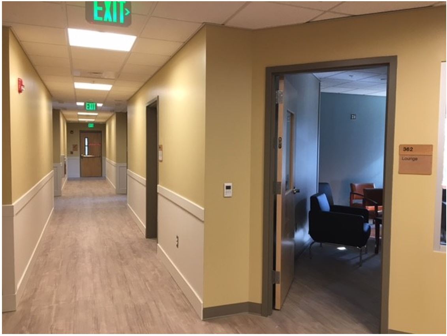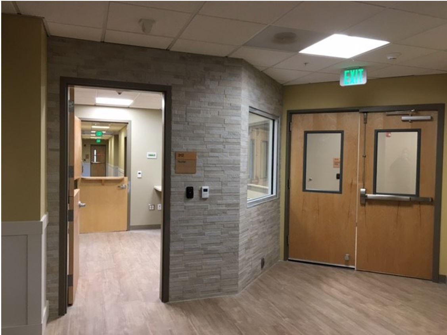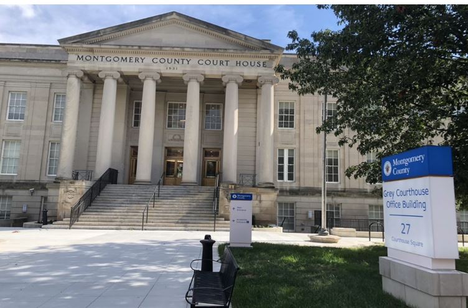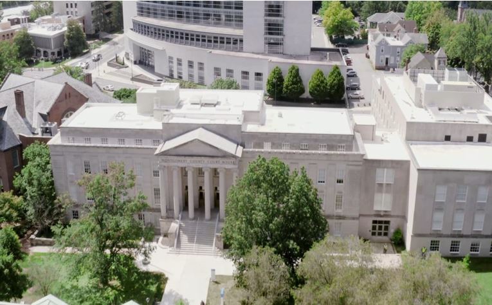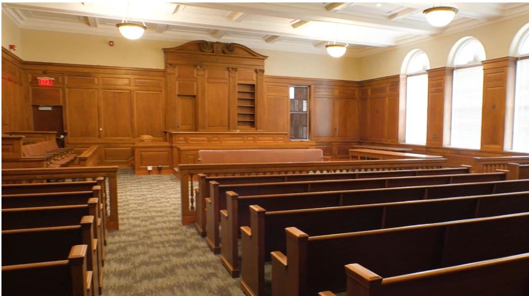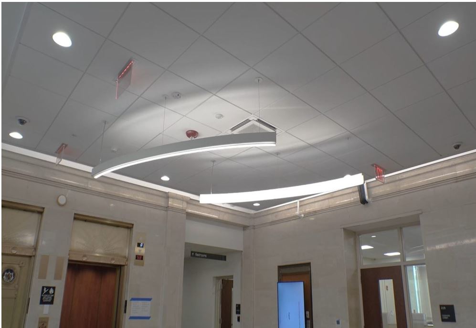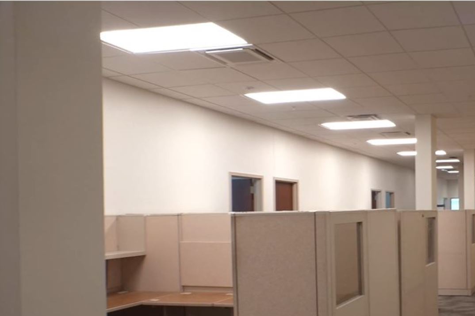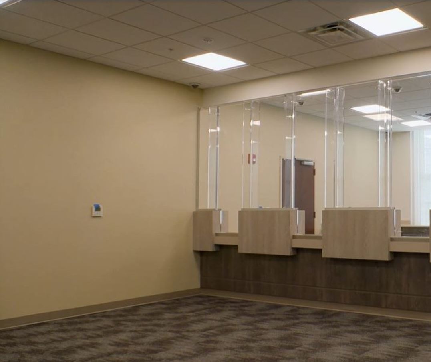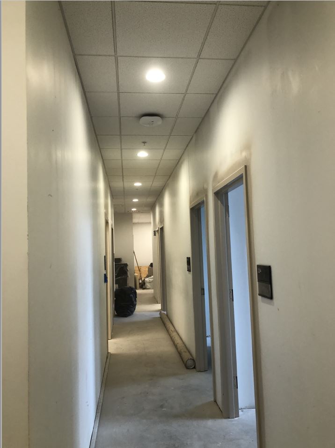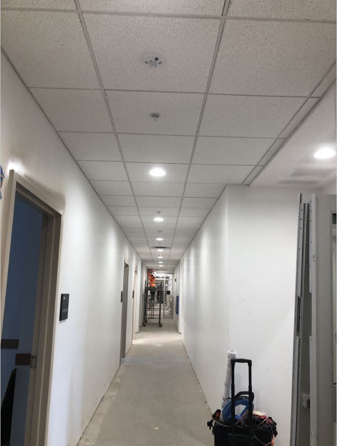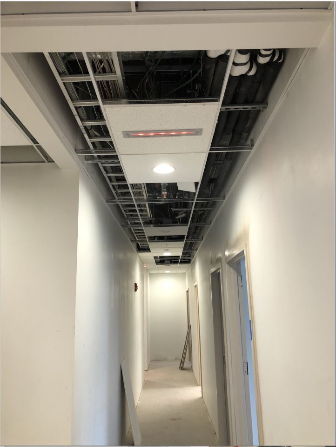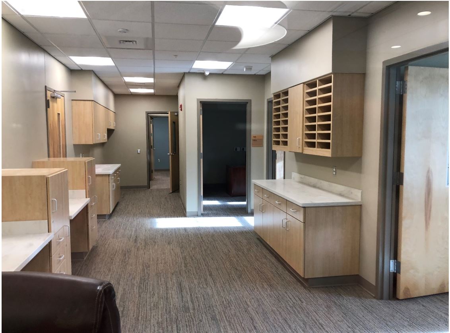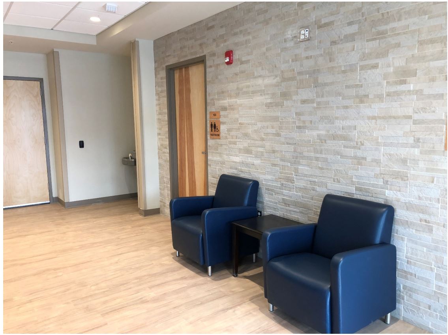Grey Courthouse Renovations
Notice: Project Completed
Montgomery County Government
Department of General Services
Division of Building Design & Construction
Division Chief: Hamid Omidvar, AIA[email protected]
Section Chief: Suresh Patel
Project Manager: David Heltemes
Architect / Engineer
DUANE, CAHILL, MULLINEAUX & MULLINEAUX, P. A.Contractor
DUANE, CAHILL, MULLINEAUX & MULLINEAUX, P. A.Current Phase: Completed
NTP for construction was given to W.M. Schlosser (Contractor) on 10/10/19. Substantial Completion of the Building has been achieved on 7/1/21 and Contractor is finalizing punch list items. Building is open to the public.
Montgomery County Strategic Space Planning Study for the Grey Courthouse was completed in November 2012. The study confirmed that various departments could be relocated from leased space into the facility. The Government Core Facilities Optimization Master Plan Study (funded under Project:500721) analyzed short and long-term growth needs, speed and ease of implementation, cost effectiveness, creation of a suitable government complex, as well as improvement of government services and accessibility. The Government Core Facilities Optimization Master Plan Study noted that additional parking would need to be provided upon occupancy of the Grey Courthouse. This project came about as a part of a comprehensive analysis of maximizing the use of County versus leased space.
Architectural and Construction Images
Architectural and Construction Images



