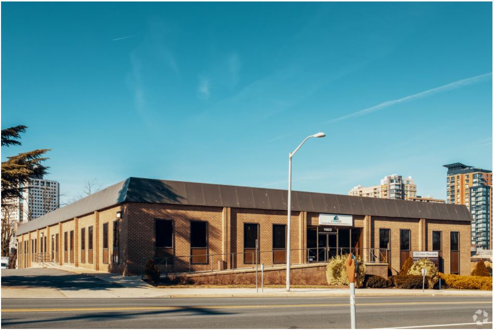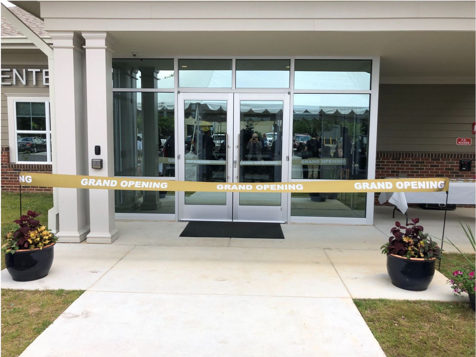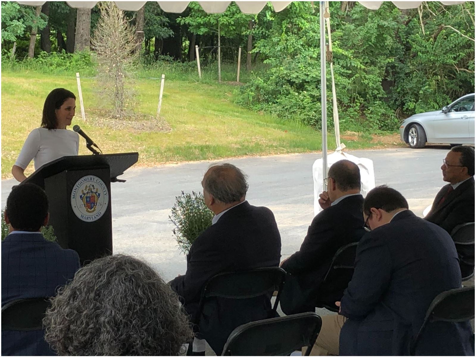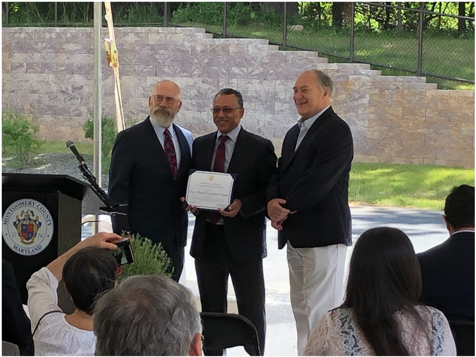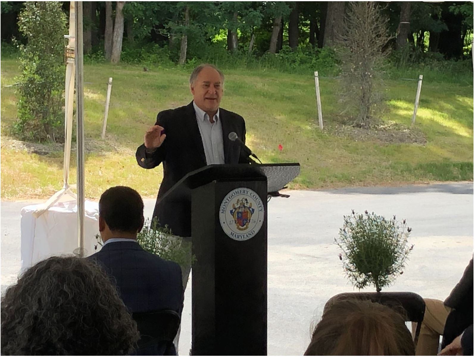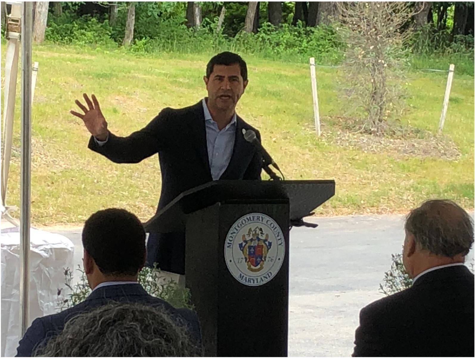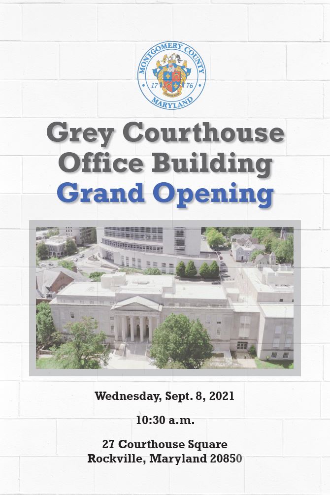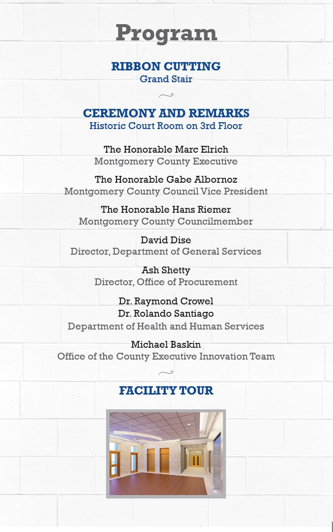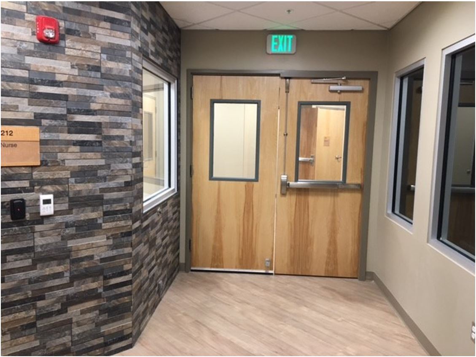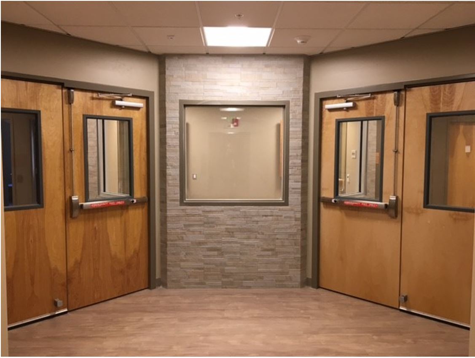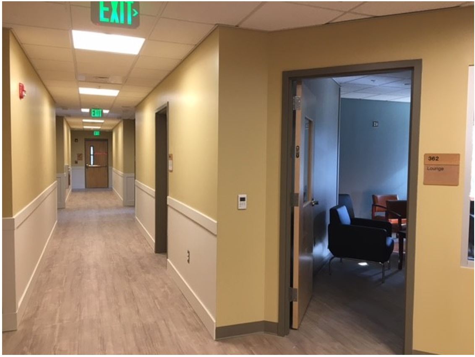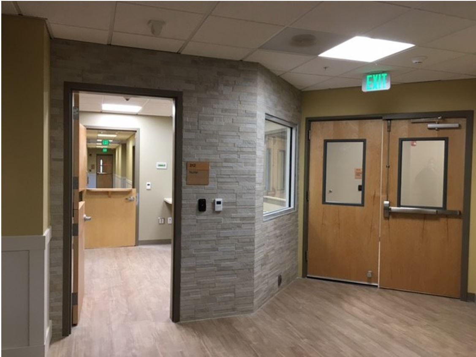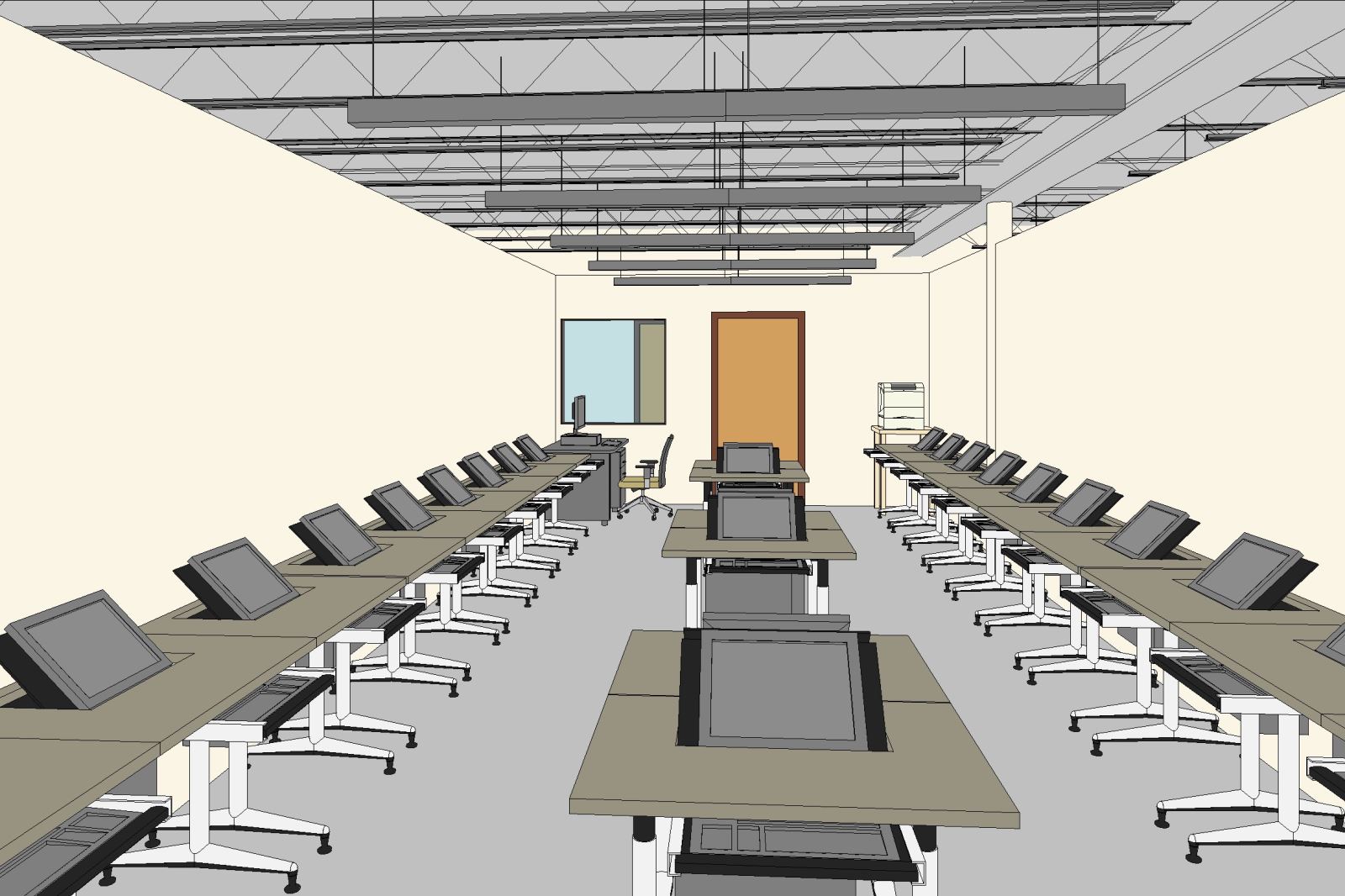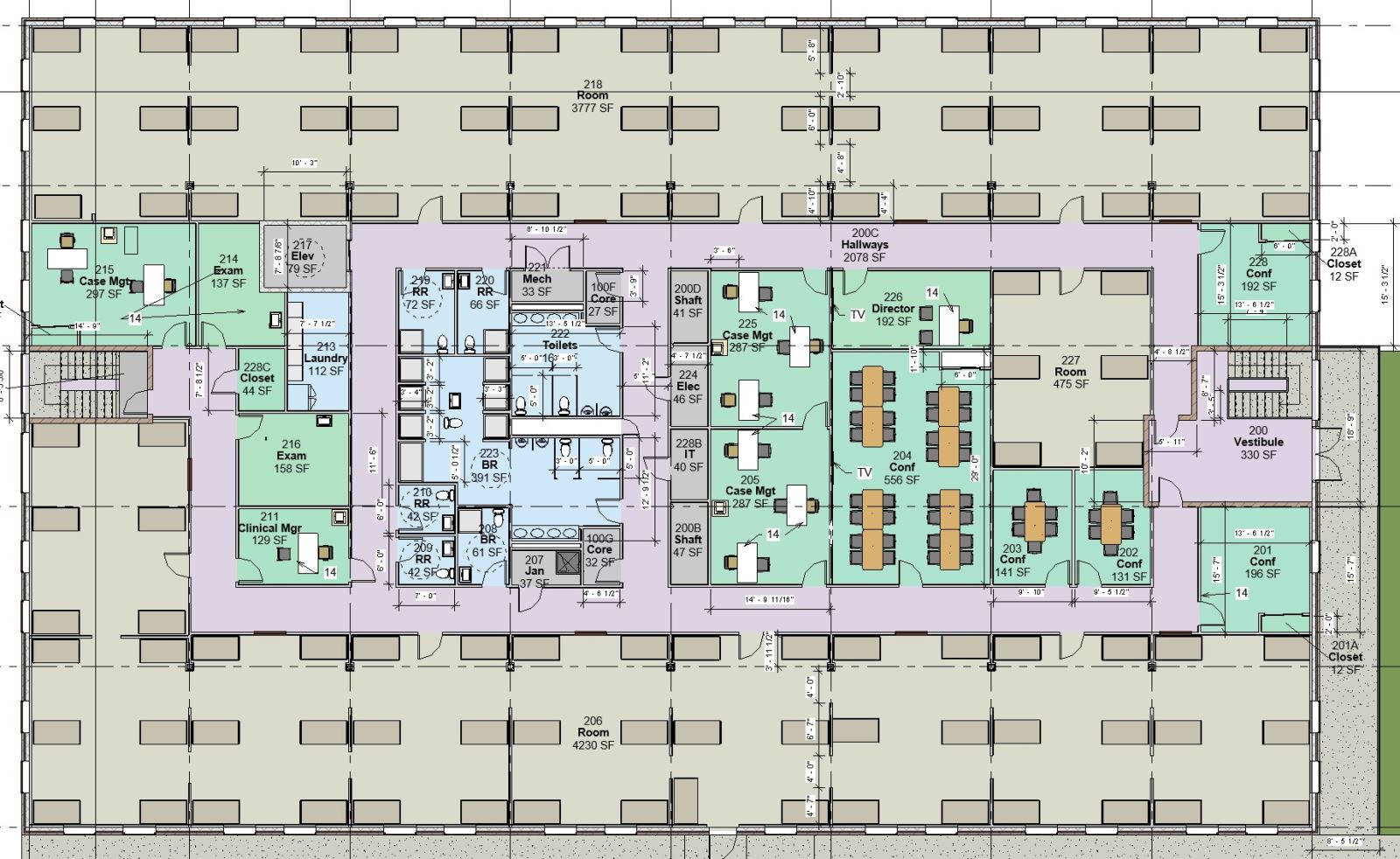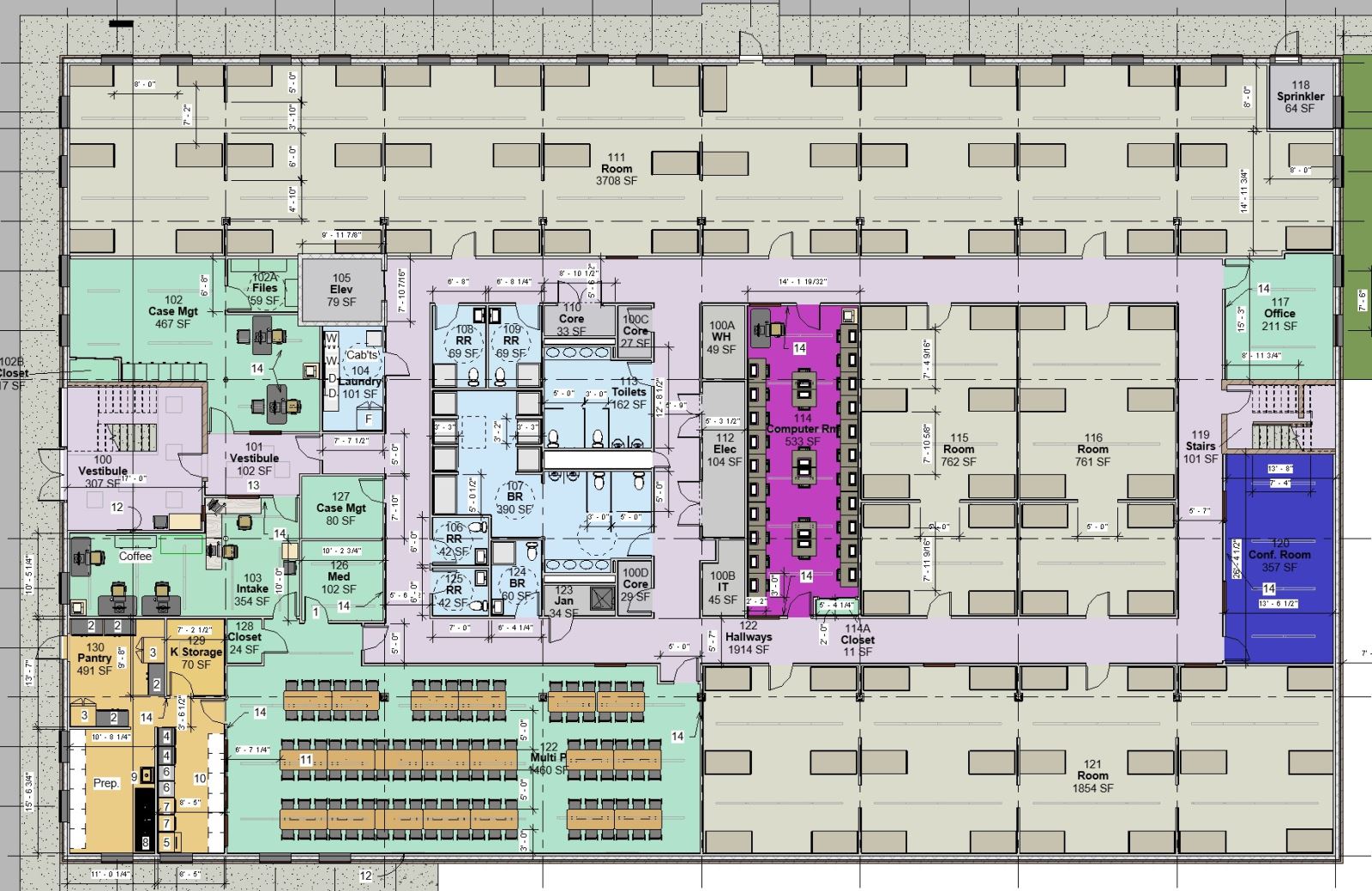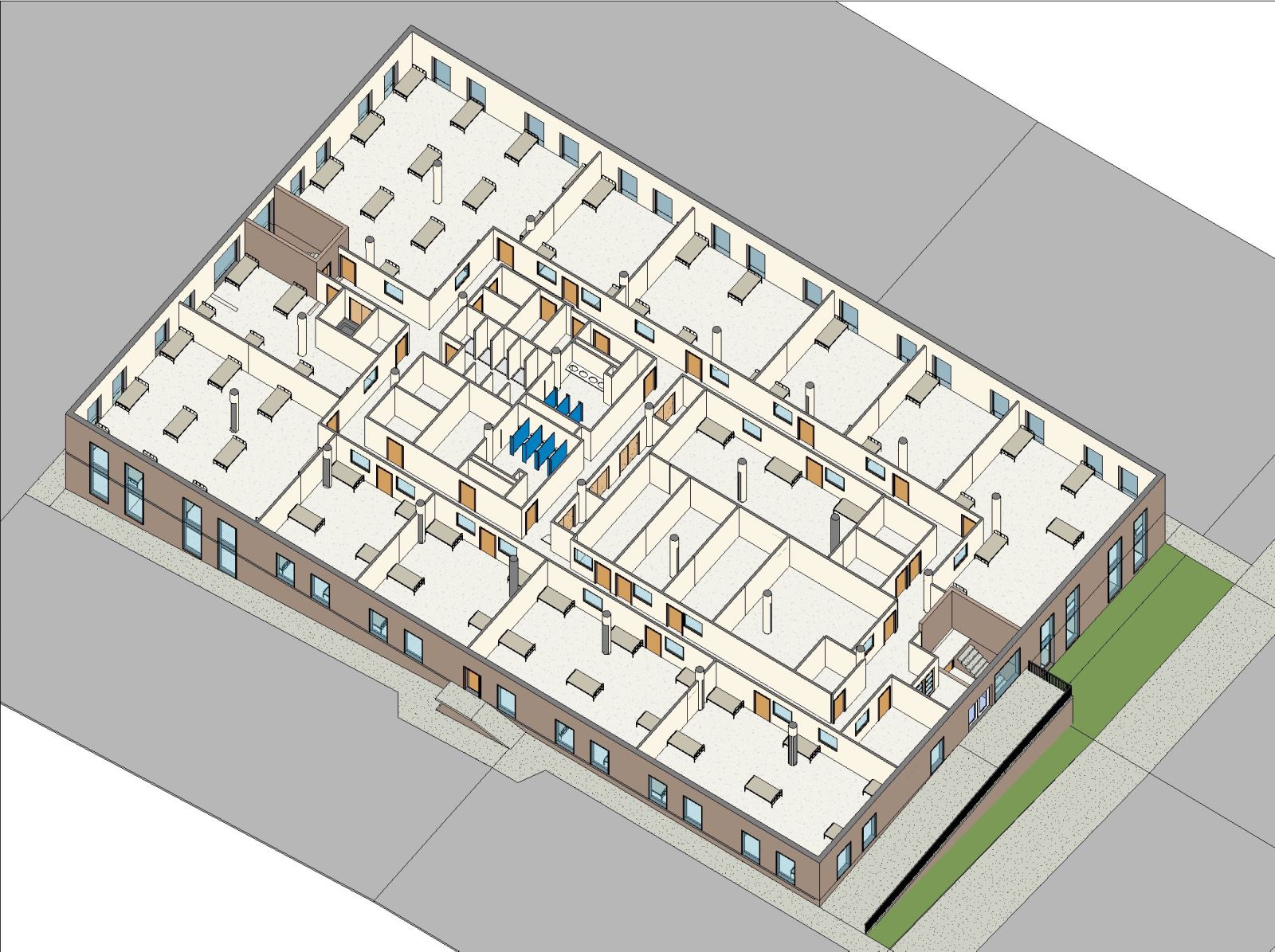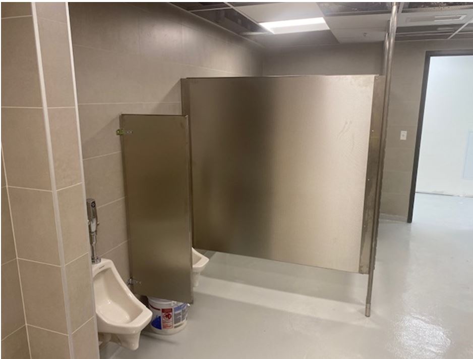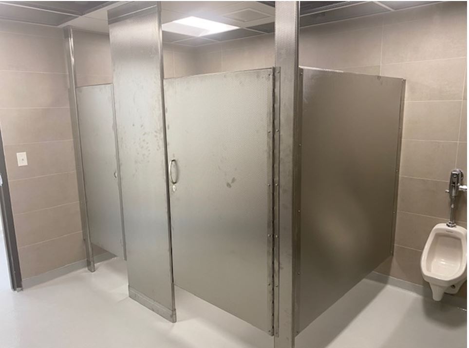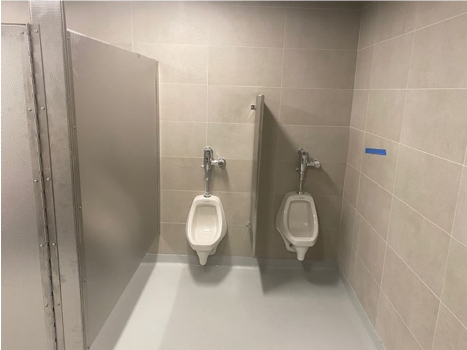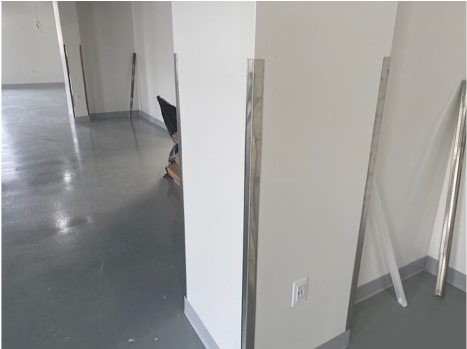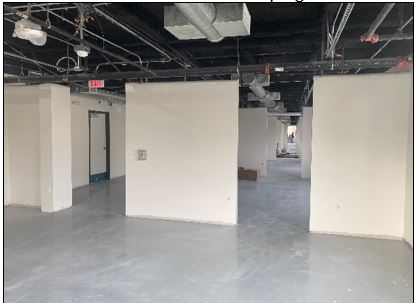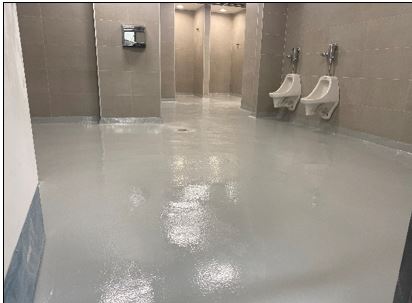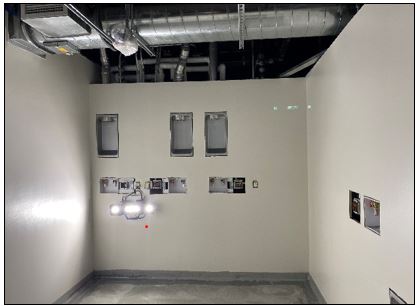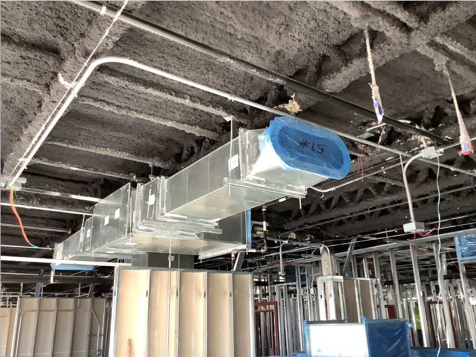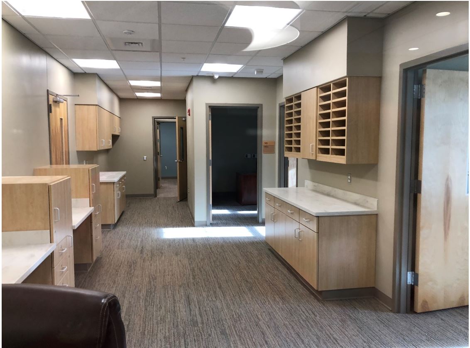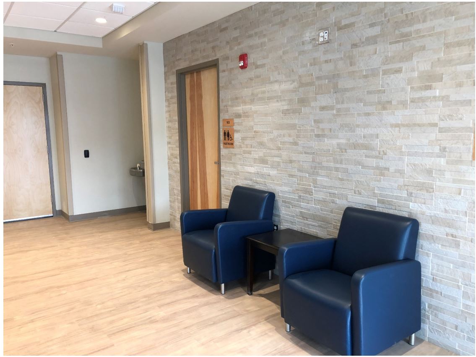Nebel Street Shelter
Notice: Project Completed
Montgomery County Government
Department of General Services
Division of Building Design & Construction
Division Chief: Hamid Omidvar, AIA[email protected]
Section Chief: Rassa Davoodpour
Project Manager: Mariam Zarif
Architect / Engineer
Sheladia Associates, Inc.Contractor
CDCI Inc.,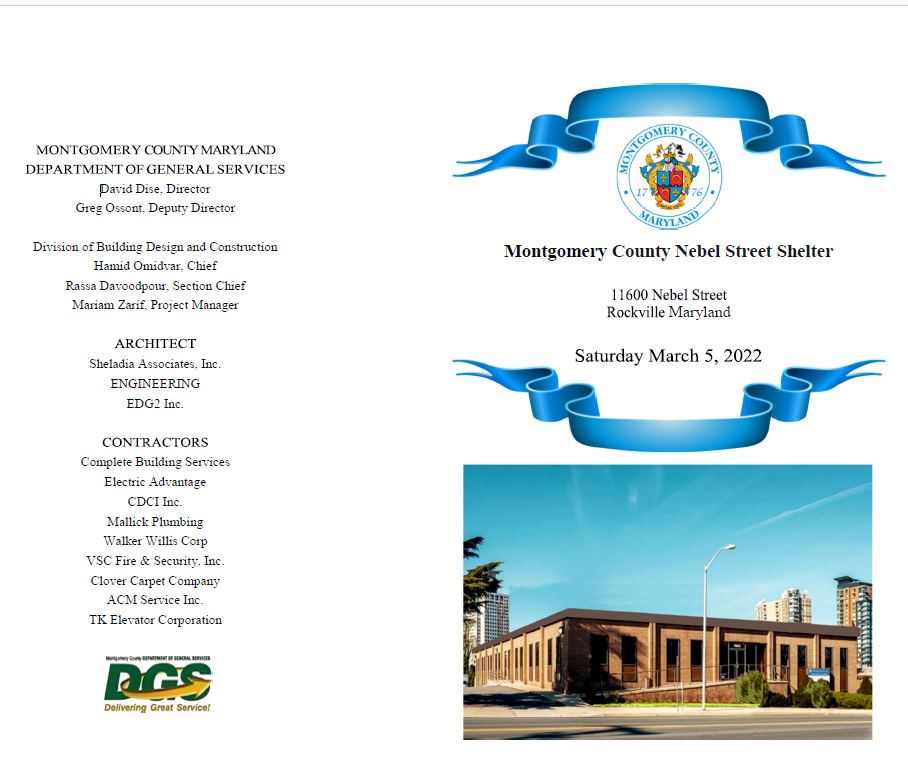
Current Phase: Completed
Project Schedule:
- Phase 1
- Design Start: April 12, 2021
- Design End: March, 2022
- Phase 2
- Demolition Start: May 21, 2021
- Construction Start: September 20, 2021
- Construction End: TBD
Construction Update:
The lighting component of the project has experienced delays due to manufacturing, supply chain and shipping issues. The fixtures were selected based on multiple criteria, which included durability and suitability of the lights, but also availability. Despite an understanding that there was 8-day lead time on our fixture order, the contractor has updated us that the fixtures would not arrive at the beginning of December as expected but will now be delivered on January 3rd. Additional time would be necessary for electricians to install the approximately 530 fixtures.
As this delay is unacceptable, DGS/OES has sourced a comparable light fixture from an alternative supplier, which can be delivered December 23rd. In concurrence with sourcing alternate suppliers, we have escalated to senior management at both the manufacturer and the distributor to determine what other options to overcome their delays, which we will presented to us by the close of business today. Under the present best-case scenario of material delivery December 23rd, installation must then follow, which will take a couple weeks. Internal IT and other cabling is almost complete. Since floors are curing, some work is temporarily suspended in certain areas on the upper and lower floors.
Outside the building, you are aware that Pepco has been constructing a power station next door. The utility work for that building has negatively impacted our project. Pepco is wrapping up installation of a duct bank in the street, which must be completed before we can connect to the gas main and water main also in the street. Materials for the water connection are onsite and will be inspected by WSSC Monday the 20th. However, we must wait for the Pepco work before beginning the water service connection, which will take 2-3 weeks to complete.
The water connection involves removing some of the existing 20” Prestressed Concrete Cylinder Pipe (PCCP) and replacing it with Ductile Iron Pipe and a 20”x6” tee for our service. Once this work is completed and we have water to the building the plumbing and fire service lines must be pressure tested. All this is expected to be completed in mid-January, provided everything goes as anticipated. We are hoping that the gas service line can also be installed at the same time as the water service. All this will then enable us to wrap up the interior space and have it ready for occupancy the third week of January. County staff have been in regular contact with senior management of Pepco, WGL and WSSC, all of whom have endeavored to expedite the street utility work. Nevertheless, delays in the Pepco work have set us back.
This County facilities supporting homeless sheltering and associated services are insufficient for the current population and future projection. And due to COVID-19, the maximum occupancy at each County homeless shelter has decreased to allow for social distancing and spacing of beds. The current facility that provides these services for men, located at Taft Court in Rockville, will no longer be available starting spring of 2021. Space in recreation centers that has been used to house men and women during the pandemic must be replaced so the recreation centers can re-open once the pandemic eases to the point programs can resume.
Montgomery County Department of General Services (DGS) purchased a two-story building located at 11600 Nebel Street in North Bethesda to provide congregation, meals, and medical and case management services.
The two-story 30,000 square foot building will be renovated and changed from Commercial Office Use to a Homeless Shelter with 200 beds Sleeping areas, Bathing, Eating, Computer, and Administrative Space.
This facility will ensure that a full complement of homeless services is available to the men seeking emergency shelter in Montgomery County.
The new renovation will provide a complete HVAC/Electrical Systems and Domestic Water will be upsized to meet the new demand for the Potable water and Fire Sprinklers. New elevator will be installed to accommodate the vertical transportation for the new building.
Architectural and Construction Images
Architectural and Construction Images
Montgomery county coalition for the homeless.
Housing for All.



