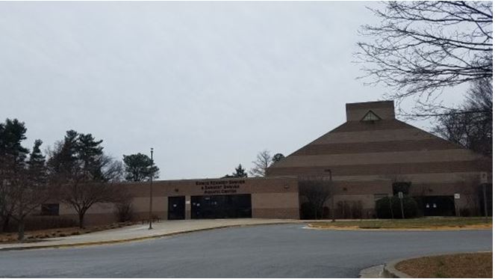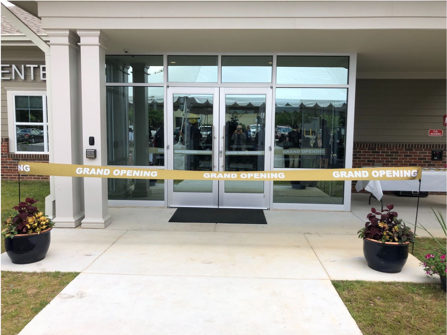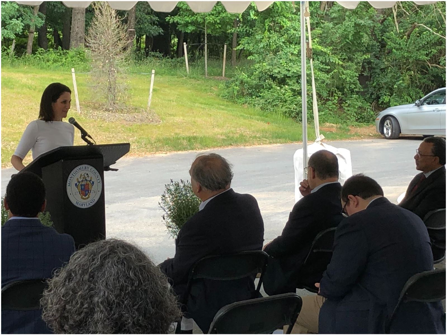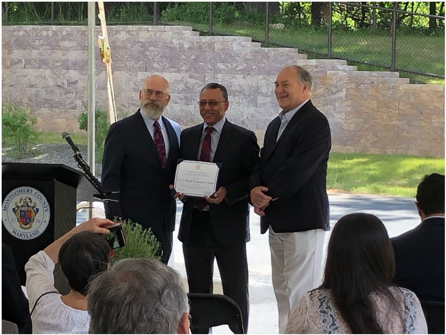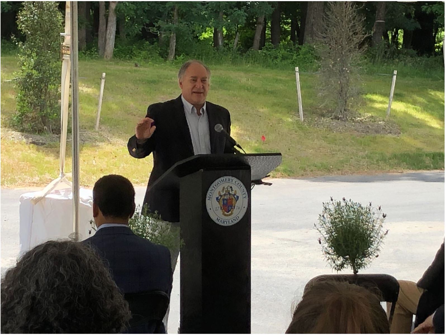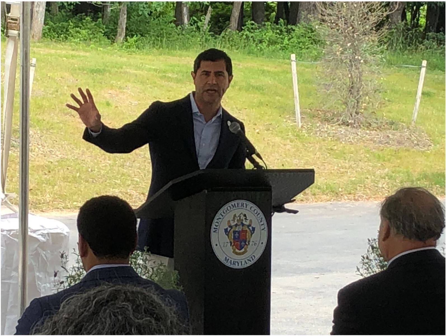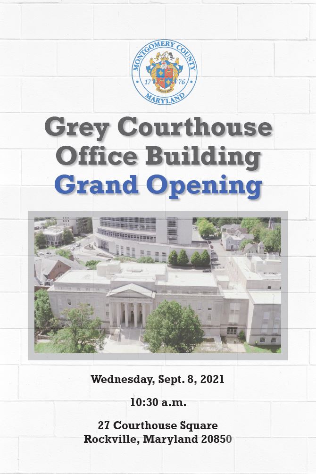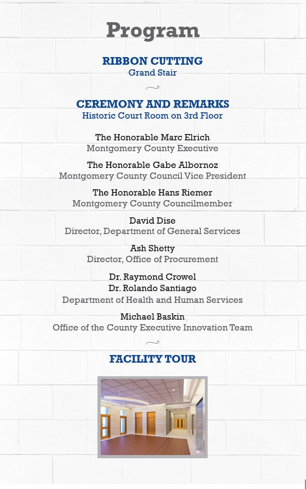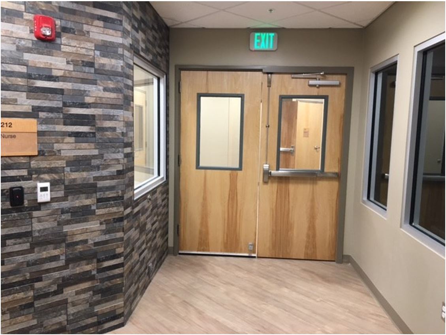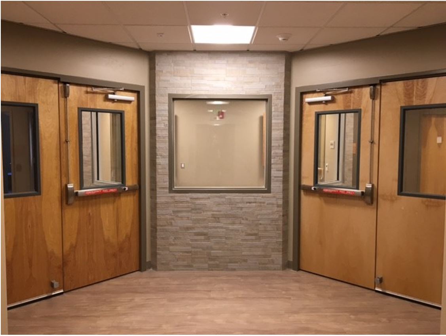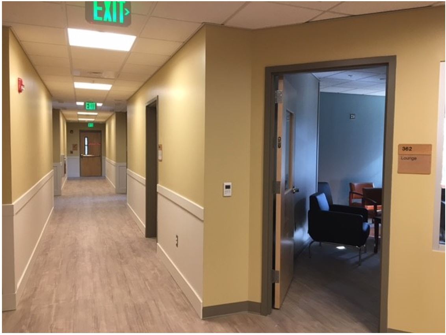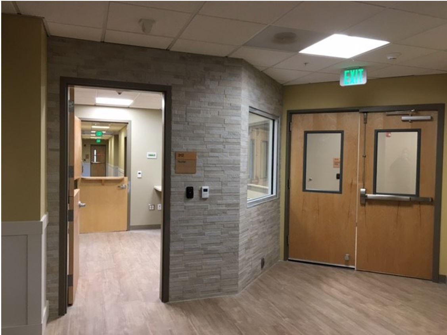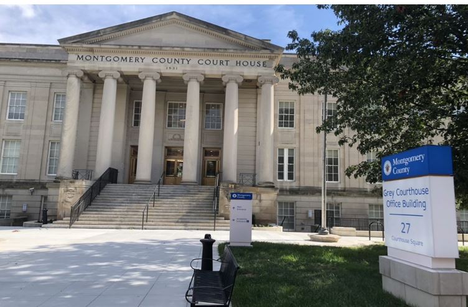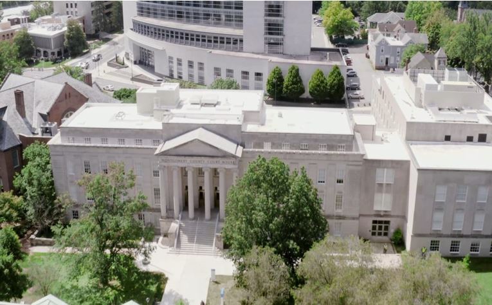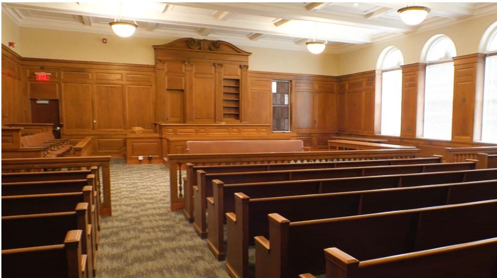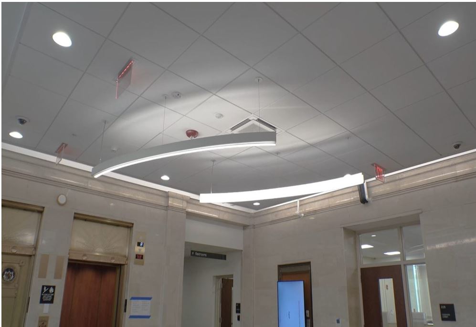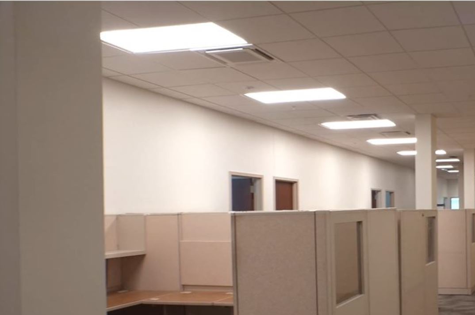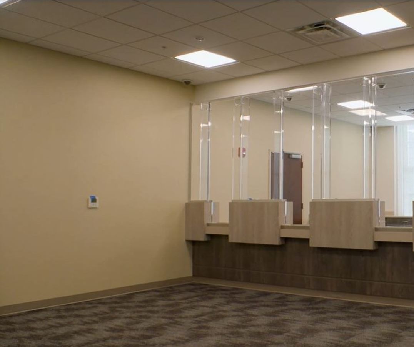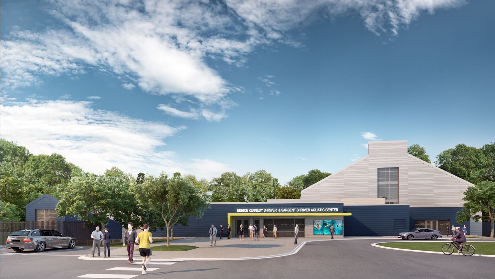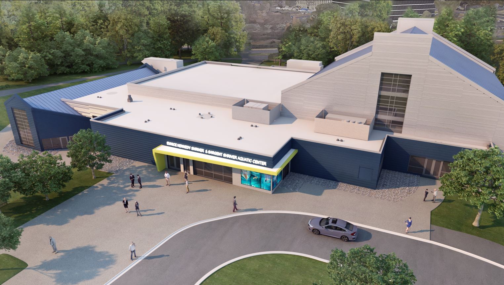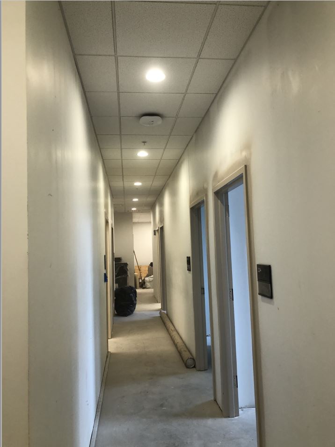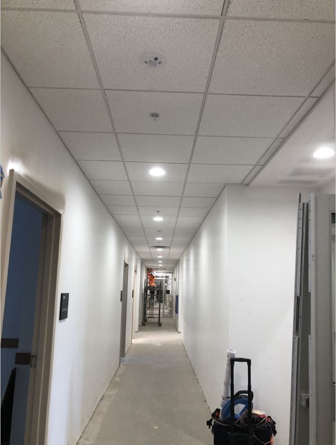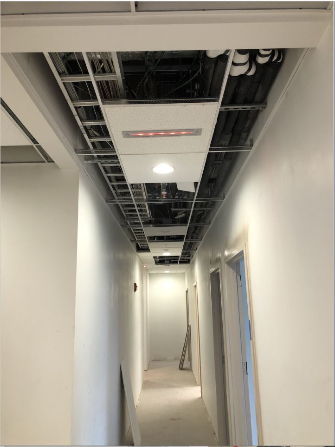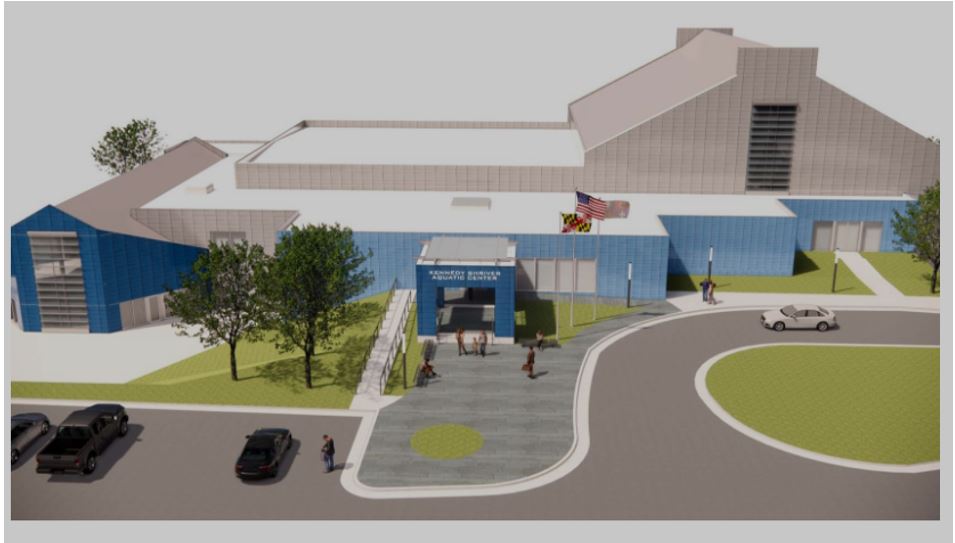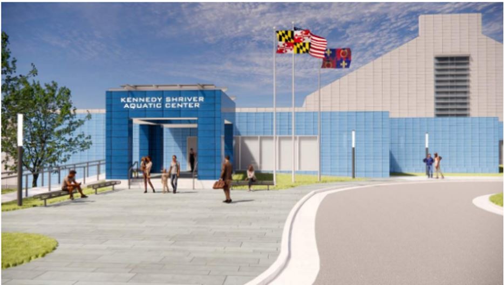Kennedy Shriver Aquatic Center
Montgomery County Government
Department of General Services
Division of Building Design & Construction
Division Chief: Hamid Omidvar, AIA[email protected]
Section Chief: Rassa Davoodpour
Project Manager: Behrooz Alemi, R.A.
Architect / Engineer
Hughes Group ArchitectsContractor
TBDCurrent Phase: Design
The project is currently in design phase. Construction is currently anticipated to start in Summer 2023 with final completion in Fall 2025.
The Kennedy Shriver Aquatic Center opened in 1989. It consists of a 50 meter competitive swimming and diving pool, a 200 foot water flume, a separate leisure pool with two hydrotherapy areas, and a diving tower. Since its opening, the center has had problems related to the movement and condensation of moist indoor air through the building's exterior masonry walls, resulting in roof leakage throughout the building. The original scope of the project was to remove and restore existing windows and louvers; remove the 4-inch masonry veneer block throughout the facility, and correct louvers, windows, and penetration flashings; install spray-applied wall insulation functioning as both air/vapor barrier system; install new exterior masonry veneer wall system; and replace the existing roof.
During the design evaluation of the entire facility, a structural review was performed for the existing conditions and it was determined that the existing exterior walls will require significantly greater structural modifications than known prior to the evaluation, which has increased the project scope, budget, and schedule to complete the work. In addition, it was determined that the pool equipment and the HVAC systems were also at the end of useful life and also require full system replacements.
The Office for Americans with Disabilities Act (ADA) Compliance in the Department of General Services also conducted a full review and design for implementation and remediation of all non-compliance issues at the Kennedy Shriver Aquatic Center. Taken in totality, the facility will require closure for a minimum of eighteen (18) months. Closure of the aquatic center is being coordinated with the Recreation Department and other CIP projects, including MLK Aquatic Centers and the anticipated opening of the South County Regional Recreation and Aquatic Center (Winter 2023), to limit the impact of closed indoor facilities on Recreation patrons.
In order to facilitate a longer closure period for the Kennedy Shriver Aquatic Center project, a water heating system will be installed and weatherization of the shower rooms improved at the Glenmont Outdoor Pool to allow for extended season use of the outdoor pool both prior to Memorial Day and after Labor Day. These improvements will facilitate swim and revenue generating activities that would otherwise be eliminated or harmed by the extended closure of the Kennedy Shriver Aquatics Center.
Architectural and Construction Images
Architectural and Construction Images



