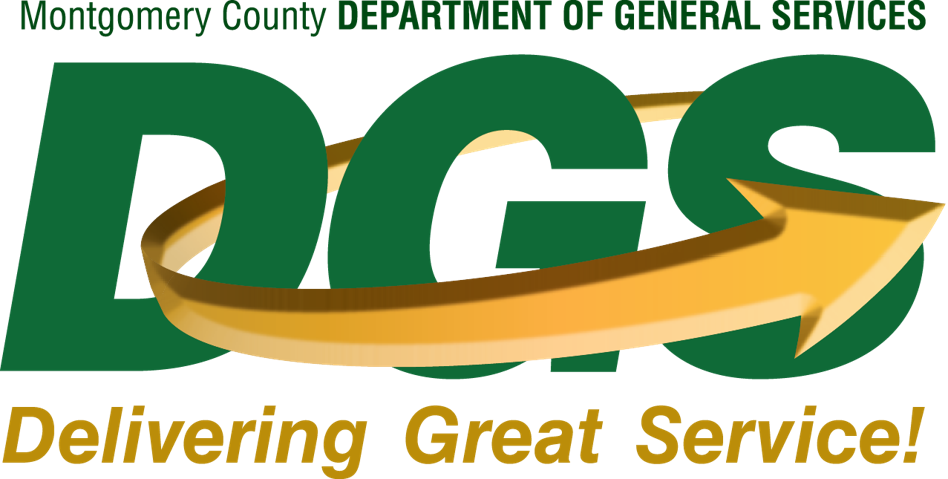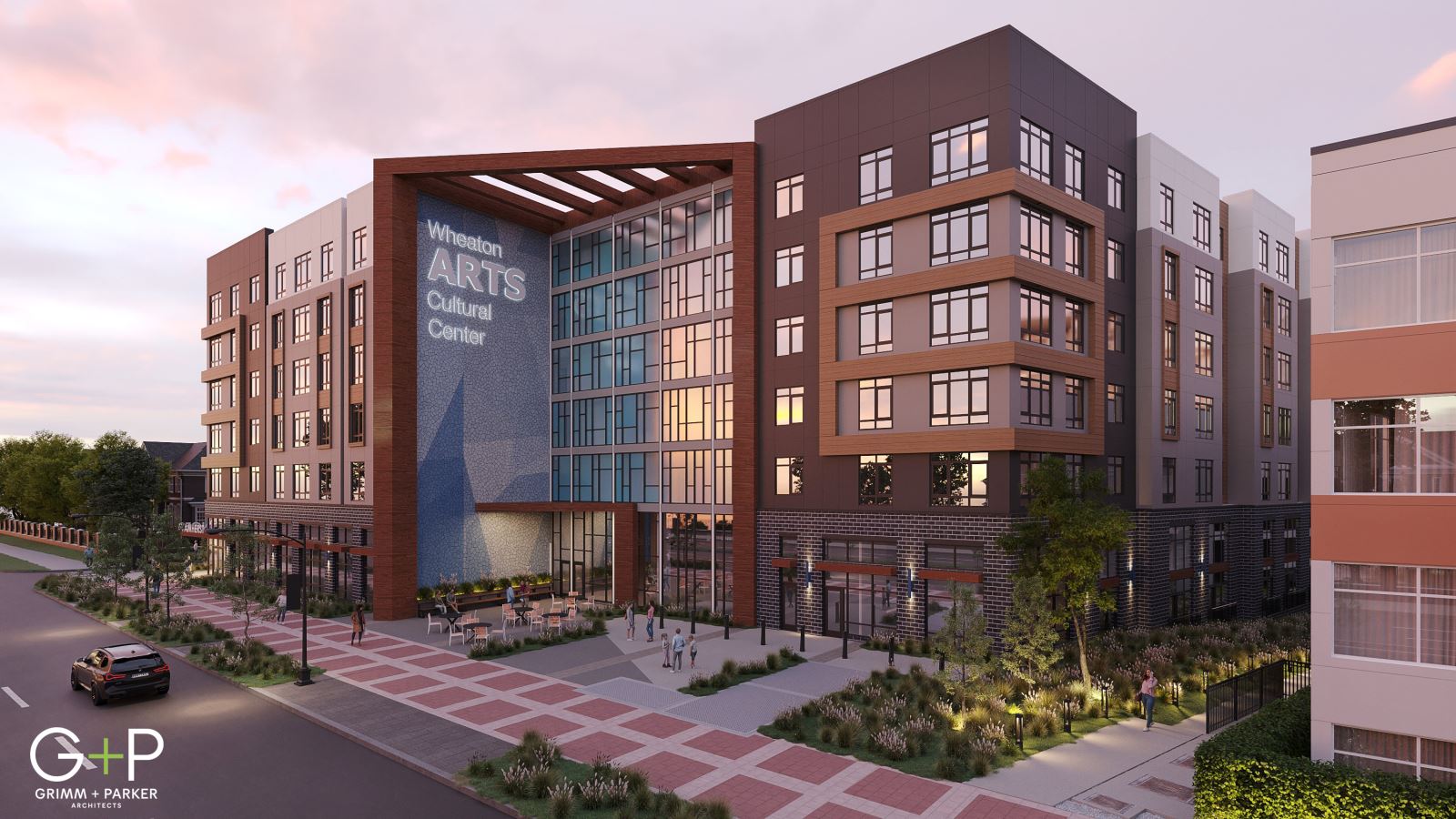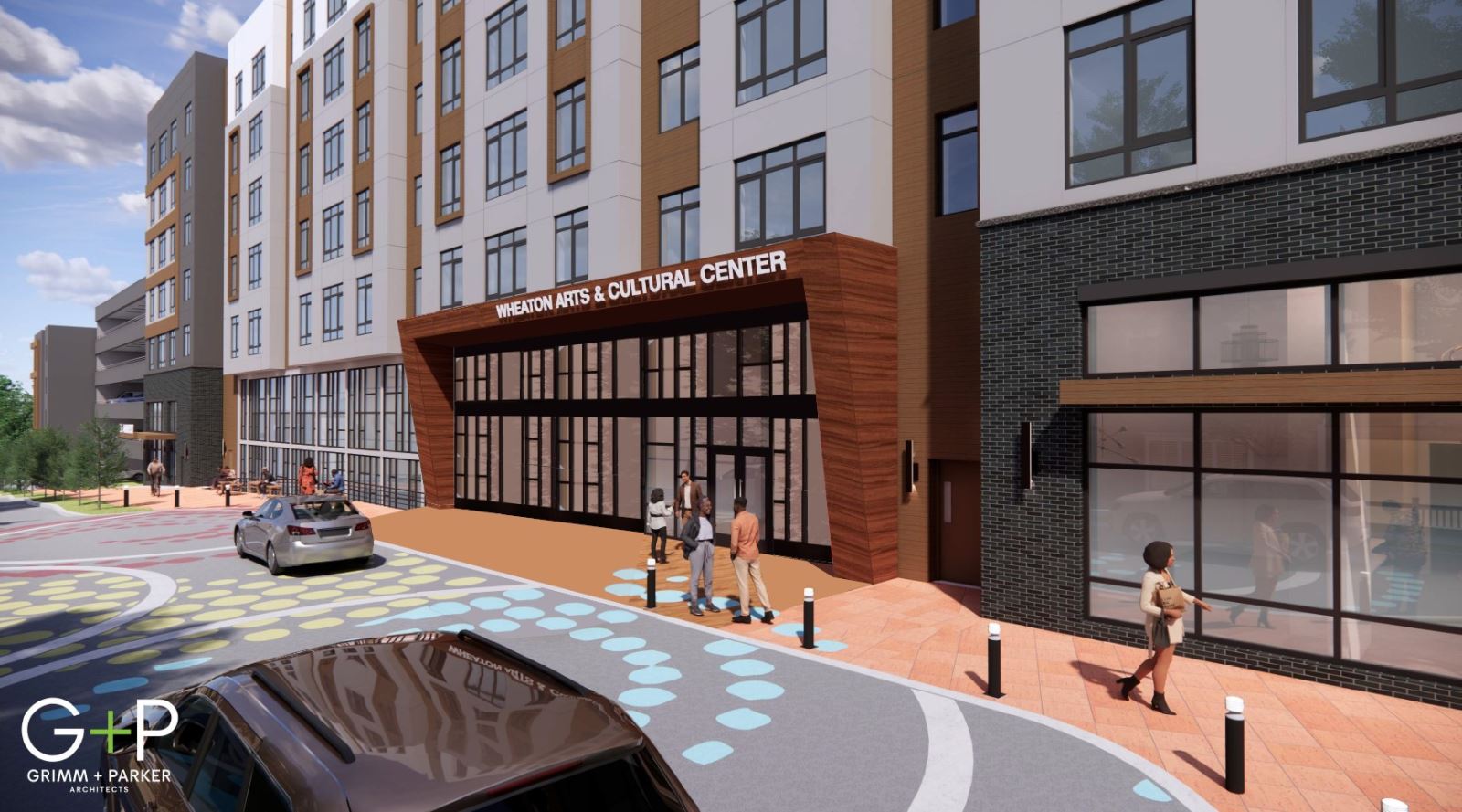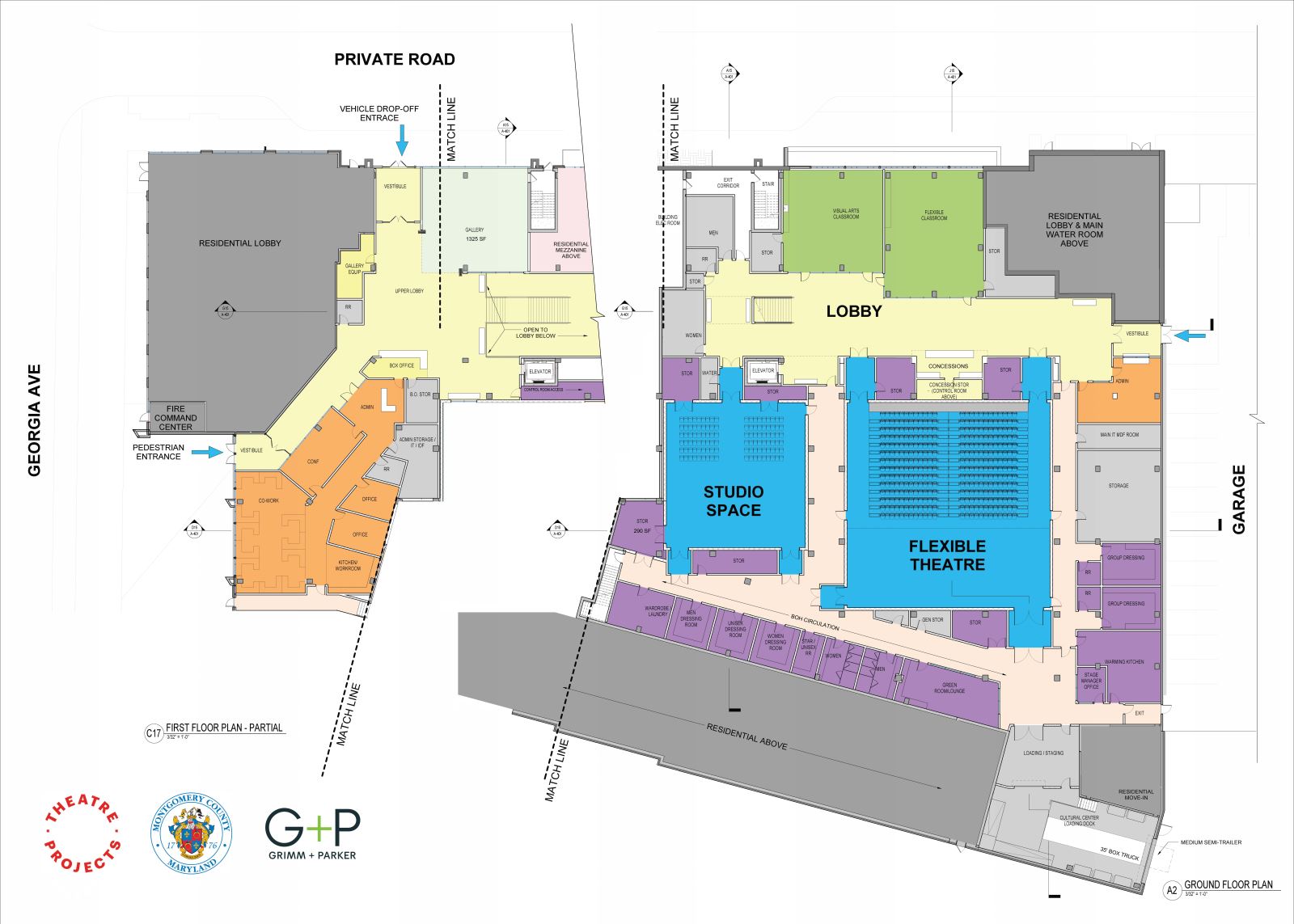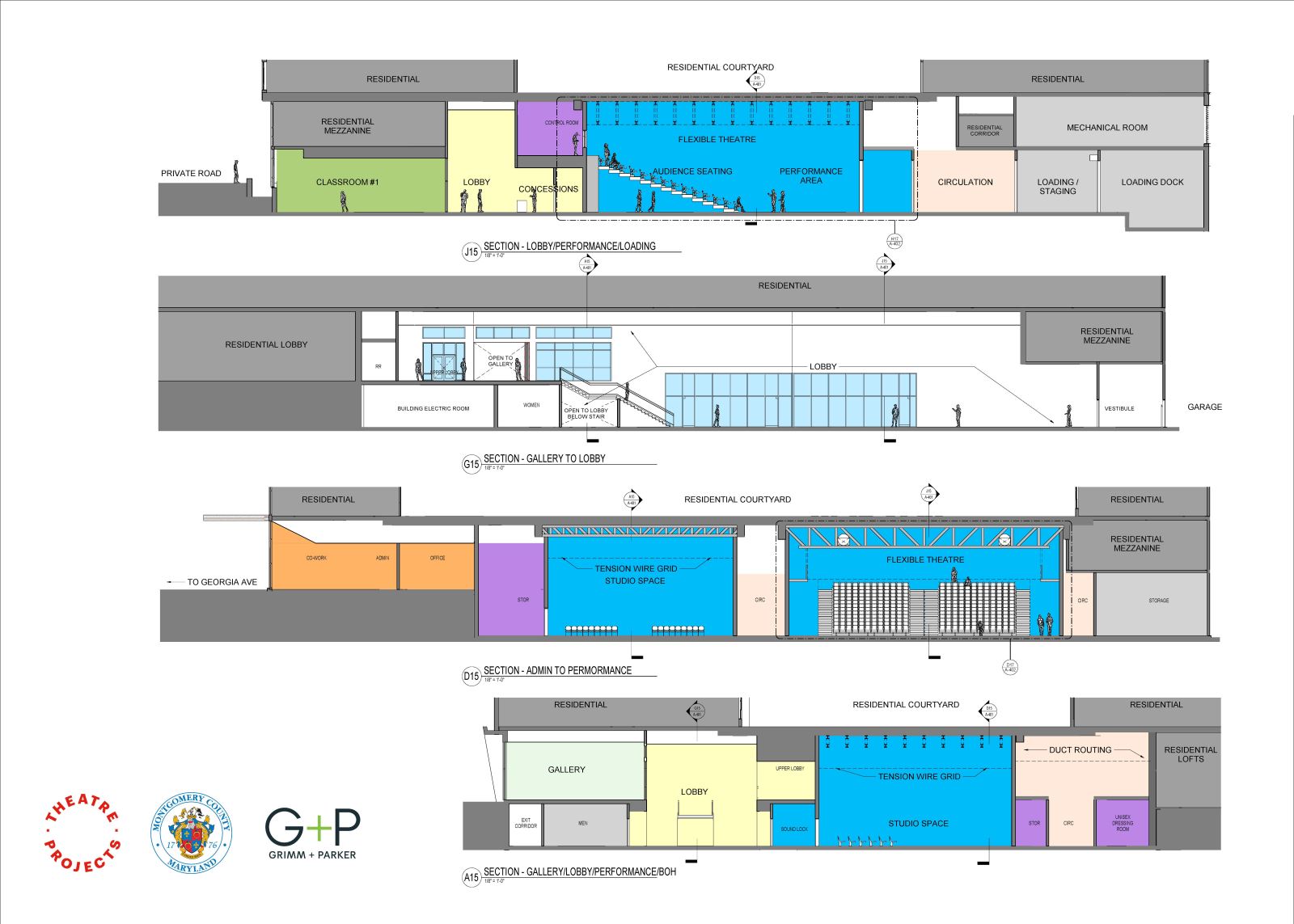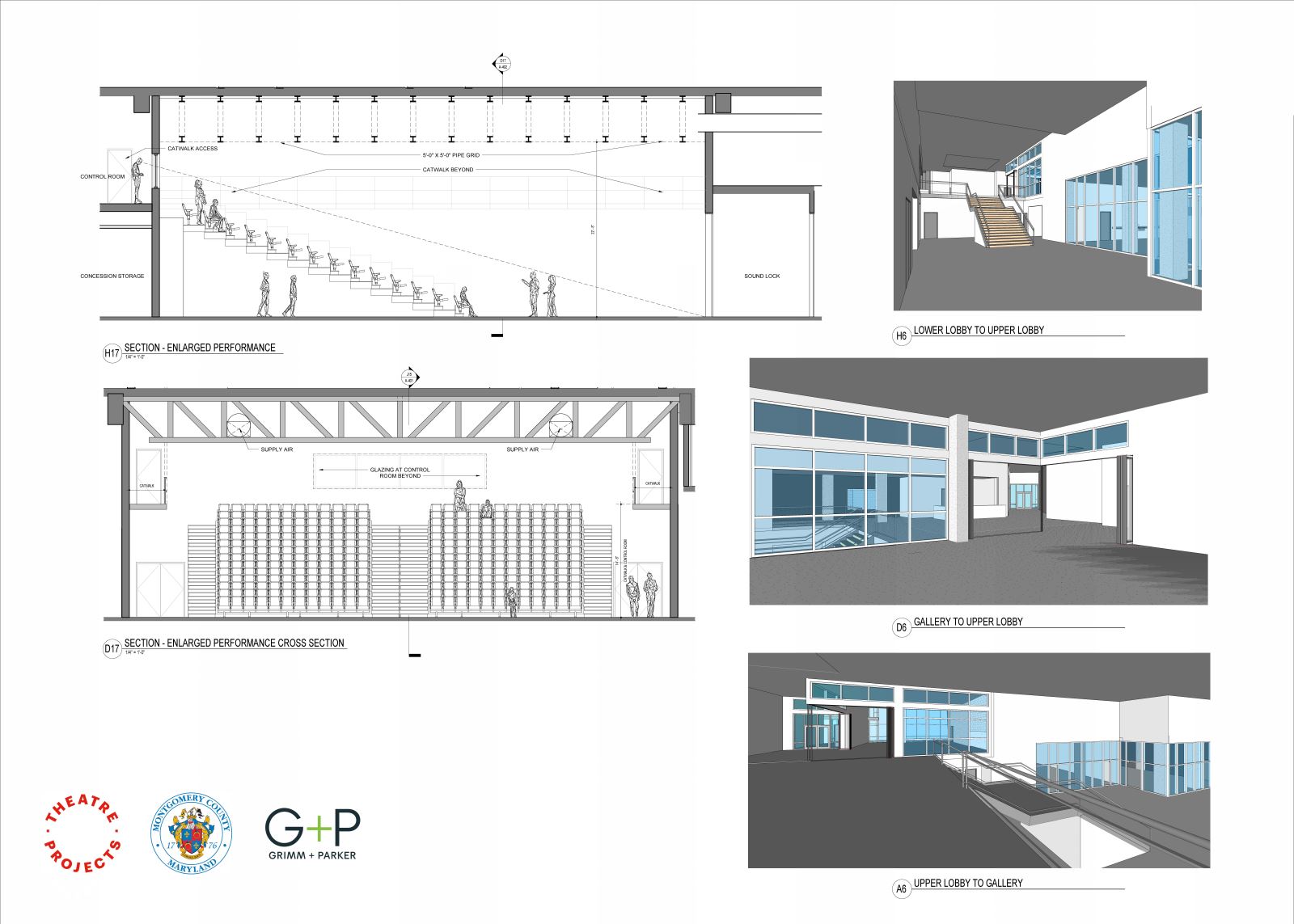Wheaton Arts and Cultural Center
Developer
Montgomery Housing Partnership (MHP)
301-622-2400
Montgomery County Government
Department of General Services
Office of Planning and Development
[email protected]
Current Status: Planning
The County is co-locating a new arts and cultural center with an affordable housing development by Montgomery Housing Partnership (MHP) in the Wheaton Arts and Entertainment District. MHP will develop the former WMATA site with affordable rental and for sale housing units, as well as a parking garage. The arts center will be included on the ground floor of the multifamily building fronting on Georgia Avenue. The center will include two performance spaces, classrooms, gallery space, back of house support space, and administrative offices. More information about the arts center and the accompanying housing project will be posted to this webpage as it becomes available.
MHP’s sketch plan application for the development was accepted for review in August 2023. More information can be found here. The Mandatory Referral for the Wheaton Arts and Cultural Center was reviewed concurrently, more information is available here. Both the sketch plan and the Mandatory Referral were reviewed and approved by the Planning Board on November 30, 2023. The staff packet can be reviewed here, and attachments can be reviewed here. MHP’s preliminary plan, site plan, and forest conservation plan for the overall project were approved by the Planning Board on June 5, 2025. The staff report may be viewed here, attachments may be viewed here.
The project team, along with Councilmember Natali Fani-González, held a public town hall event on April 24, 2024 at the Wheaton Library and Recreation Center (see the presentation and poster boards ). The project team received questions and comments from the community. Answers to questions received can be reviewed in the Q&A document here . A follow up meeting to the town hall was held on June 20, 2024, also at the Wheaton Library and Recreation Center, to present changes made to the facility (see the presentation and poster boards ). A review and update of the previously completed 2019 facility business plan was completed in September 2024, it may be reviewed here. The report reflects updates to the proposed operational model resulting from changes to the facility based on community outreach and recent industry trends.
Project Background
OPD is managing the planning, site feasibility, design and construction for a new arts and cultural facility to be located in the Wheaton Arts and Entertainment District. The project is proposed to be co-located with an affordable housing project by Montgomery Housing Partnership (MHP).
Arts facilities planners were retained by the County in March 2018 to conduct a comprehensive analysis that assessed the vision for a new arts and cultural space and provide recommendations on the type, size and scope of the proposed arts facility. The first task for the consultants was to undertake a community engagement process to discover the community and cultural sector’s arts space needs. The consultants kicked off this task in April 2018 with tours of Wheaton and County-wide cultural arts facilities, one-on-one interviews and focus groups, as well as a presentation to the Wheaton Urban District Advisory Committee at its April 2018 meeting. Click here to review that presentation. The consultants then held public meetings to hear from community members on April 30, 2018 and May 1, 2018. After conducting this preliminary research, the consultants completed a market analysis and benchmarking study, which can be found here. In June 2019, the consultants completed a preliminary program plan and business plan for the proposed facility. Please find that report here, with an accompanying presentation here.
In February 2020, a Program of Requirements (POR) was completed. The POR includes detailed information about the specific space needs of the facility such as square footage and equipment requirements. The architect and a specialty theatre consultant used the 2019 facility planning reports as a basis for the POR. OPD worked throughout 2020-2022 test fitting the facility on various sites in the Wheaton Arts and Entertainment District, and updating stakeholders such as the Wheaton Urban District Advisory Committee.
The County Council approved the Wheaton Arts and Cultural Center as a standalone Capital Improvement Project as part of the FY21 budget; funding was for planning and initial design activities. In January 2023, as part of his Recommended FY24 Capital Budget, the County Executive included substantial funding for the facility for the first time, including funding for future construction. The County Council approved this funding in Spring 2023.
Community Outreach
- Arts Facilities planners were retained by the County in 2018 to conduct a feasibility study that assessed the vision for a new arts and cultural space and provided recommendations on the type, size and scope of the proposed arts facility.
- The first task was to undertake a community engagement process to discover the community and cultural sector’s arts space needs.
- The consultants kicked off this task in April 2018 with tours of more than a dozen cultural arts venues around the county, interviews, and focus groups, as well as a presentation to the Wheaton Urban District Advisory Committee at its April 2018 meeting .
- A Feasibility Study Working Group of residents, artists, arts leaders/advocates, and business leaders was convened and met several times throughout the facility planning process.
- Interviews and focus groups included artists and arts leaders within Wheaton and the County, Wheaton business owners, arts consultants, and staff and students from Einstein High School Visual and Performing Arts Academy. Interviews were conducted with 44 people, and two focus groups were held.
- The consultants then held public meetings to hear from community members on April 30, 2018 and May 1, 2018. Meetings were in person, in Wheaton, and Spanish translators were available.
- The consultants circulated two online surveys, one for artists and arts organizations and another for members of the community. The survey was distributed in English and Spanish. The community survey produced 370 total responses, the artist survey 27 total responses.
- In September 2018 the consultants issued a preliminary recommendations report, which included a market analysis and benchmarking study.
- The interviews, focus groups, surveys, public meetings and arts facilities tours informed this study, which asked what the cultural facility needs of the community are, what the market is for a new arts facility, and what similar communities have done in terms of cultural facilities.
- In June 2019, the consultants completed a preliminary program plan and business plan for the proposed facility, and presented their findings to the working group and elected officials.
- The County updated the Wheaton Urban District Advisory Committee at its June 2021 meeting.
- The County briefed the Wheaton Urban District Advisory Committee at its February 2023 meeting.
- A community meeting was held in March 2023 for MHP’s Sketch Plan Application.
- A community meeting was held in April 2024 for MHP’s Preliminary Plan and Site Plan Applications.
- A public town hall was held April 24, 2024. See the presentation and poster boards . Answers to questions received at the town hall can be reviewed in the Q&A document here .
- A follow up meeting to the public town hall was held June 20, 2024. See the presentation and poster boards. Answers to questions received at the town hall can be reviewed in the Q&A document here.
- Wheaton Arts and Cultural Center – County Capital Budget Information
- April 2018 Wheaton Urban District Advisory Committee Consultant Presentation
- September 2018 Feasibility Study Findings & Preliminary Recommendations Report
- June 2019 Feasibility Study Programming & Business Plan Report
- June 2019 Feasibility Study Programming & Business Plan Presentation
- February 2023 Wheaton Urban District Advisory Committee Presentation
- Program of Requirements - Preliminary Schedule of Spaces
- March 7, 2023 MHP-Amherst Sketch Plan Application Pre-Submission Community Meeting
- MHP-Amherst Sketch Plan Application
- Wheaton Arts and Cultural Center Mandatory Referral Application
- Staff report for MHP – Amherst & Wheaton Arts and Cultural Center – Sketch Plan and Mandatory Referral (November 30, 2023)
- Attachments for MHP – Amherst & Wheaton Arts and Cultural Center – Sketch Plan and Mandatory Referral (November 30, 2023)
- April 24, 2024 Public Town Hall – Presentation
- April 24, 2024 Public Town Hall – Poster Boards
- WACC Questions and Answers - June 2024
- June 20, 2024 Town Hall Follow Up - Presentation
- June 20, 2024 Town Hall Follow Up - Poster Boards
- Summary report of facility operational model - September 2024
- MHP-Amherst Preliminary Plan Application
- MHP-Amherst Site Plan Application

