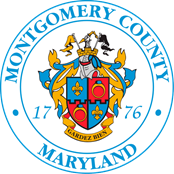Public Hearing Access and Exhibits
Date: Friday February 16, 2024 9:30a.m.
Hearing: CU 23-12, Brookstone Senior Living
EXHIBIT LIST
EXHIBITS
Exhibit 1. Conditional use Application
Exhibit 2. MNCPPC Checklist
Exhibit 3. Table of Contents
Exhibit 4. Letter of Counsel Appearance
Exhibit 5. Notice List
Exhibit 6. Pre-Filing Community Members
Exhibit 7. Statement of Justification
Exhibit 8. Description of Operational Features
Exhibit 9. Traffic Statement
Exhibit 10. Existing Conditions Plan
Exhibit 11. Approved NRI/FSD
a. Sheet 1
b. Sheet 2
Exhibit 12. Conditional Use Plans
a. Cover Sheet
b. Sheet 2
c. Sheet 3
d. Sheet 4
Exhibit 13. Lighting Plan
Exhibit 14. Fire Department Access Plan
Exhibit 15. Landscape Plans
a. Landscape Title Sheet
b. Landscape Notes/Graphic Legend(L-002)
c. Overall Site Reference Plan (L-003)
d. Landscape Materials Schedule (L-004)
e. Overall Landscape Plan (LS-100)
f. Landscape Plan (LS-101)
g. Landscape Plan (LS-102)
h. Landscape Plan (LS-103)
i. Landscape Plan (LS-104)
Exhibit 16. Amenity Deck Landscape Plans
a. LS-201
b. LS-202
Exhibit 17. Planting Plans
a. Overall Planting Plans (LP-100)
b. Planting Plan (LP-101)
c. Planting Plan (LP-102)
d. Planting Plan (LP-103)
e. Planting Plan (LP-104)
Exhibit 18. Amenity Deck Planting Plans
a. LP-201
b. LP-202
Exhibit 19. Not an Exhibit
Exhibit 20. Planting Details (LP-501)
Exhibit 21. Landscape Details (LS-501)
Exhibit 22. Floor Plans
a. Level 0 Floor Plan (A100)
b. Level 1 Floor Plan (A101)
c. Level 2 Floor Plan (A102)
d. Level 3 Floor Plan (A103)
e. Level 4 Floor Plan (A104)
Exhibit 23. Roof Plan
Exhibit 24. Exterior Elevations
Exhibit 25. Building Sections
Exhibit 26. Material Board
Exhibit 27. Perspective Views
a. Perspective View/w Materials (D2)
b. Perspective View (D3)
c. Perspective View (D4)
d. Perspective View (D5)
e. Perspective View (D6)
Exhibit 28. PFCP Plans
a. Cover Sheet
b. PFCP Sheet 2
c. Staff Memos and Approvals Sheet
d. PFCP Notes
Exhibit 29. SWM Plans
a. Cover Sheet
b. Sheet 1
c. Sheet 2
d. Sheet 3
e. Sheet 4
f. SWM Concept Details
Exhibit 30. SWM Concept Letter
Exhibit 31. Utility Plans
a. Cover Sheet
b. Sheet 2
c. Sheet 3
d. Sheet 4
Exhibit 32. Certified Zoning Map
Exhibit 33. Architectural Cover Sheet
a. Code Summary G120
Exhibit 34. Applicant's Acceptance for the Requirements of the Posting of Signs
Exhibit 35. Notice of Public Hearing
Exhibit 36. Staff Report
Exhibit 37. Planning Board Letter Unanimously Approving Conditional Use (4-0)
Exhibit 38. Email Exchange between Lynn Robeson Hannan, Applicant's Attorney and Staff ; Re: Questions to be addressed at hearing
Exhibit 39. Testimony written by Valley Stream Estates Community
Exhibit 40. Updated Notice List sent to Planning Staff in advance of mailing Planning Board Notice of Hearing
Exhibit 41. Planning Board’s Resolution of Approval of the project’s Preliminary FCP
Exhibit 42. Planning Staff's Response to Lynn Robeson Hannan's questions in Exhibit 38
a. Email Exchange between Lynn Robeson Hannan and Staff; Re: Answers to questions posed
Exhibit 43. Affidavit of Posting
Meeting Details
To Appear in Person: Go to the Davidson Memorial Hearing Room adjacent to OZAH office, Room 200, Council Office Building, 100 Maryland Ave., Rockville, MD 20850
To appear via Zoom:
https://us02web.zoom.us/j/81315696530?pwd=cjZ4eldZUHJsVENFTWZlVkJJNURndz09
Meeting ID: 813 1569 6530
Passcode: 137587
