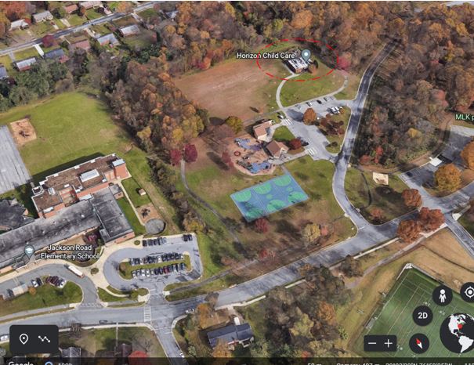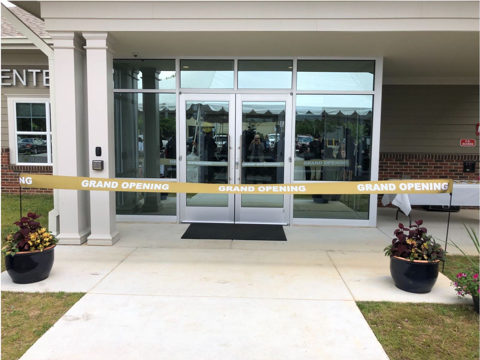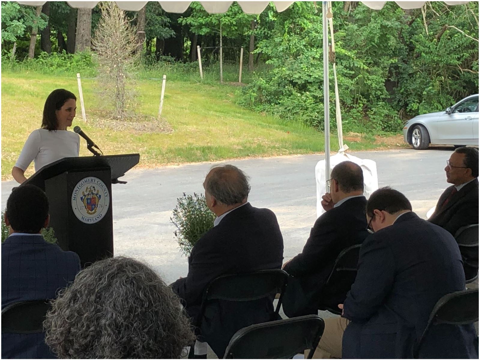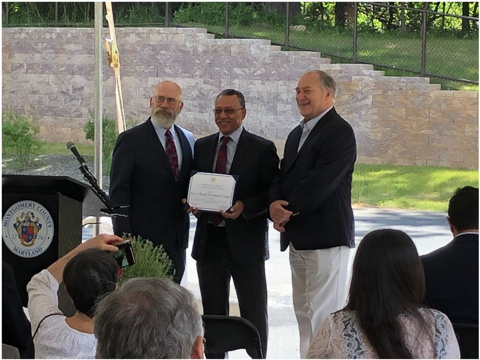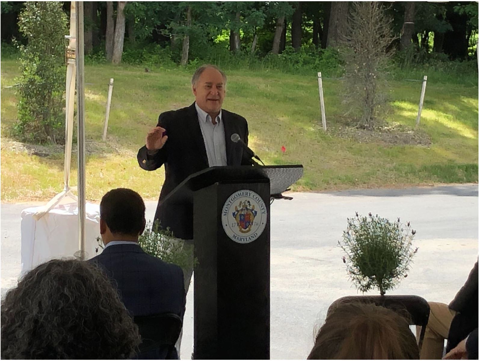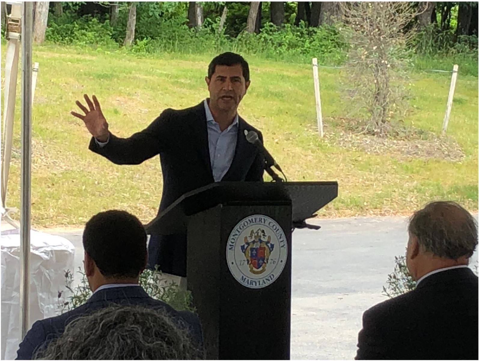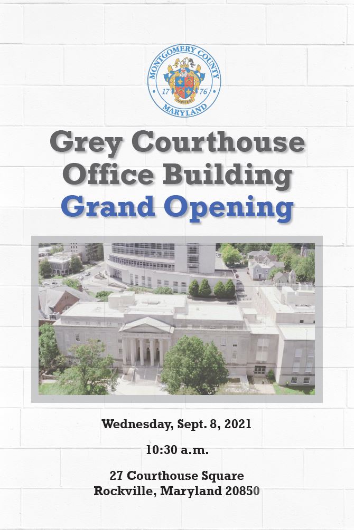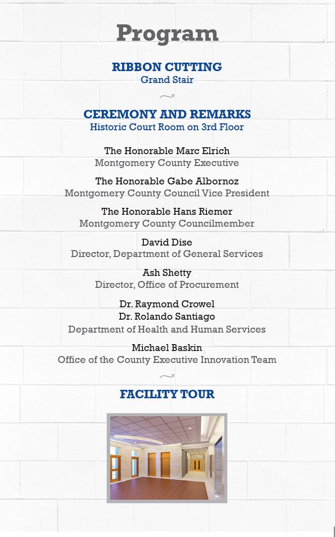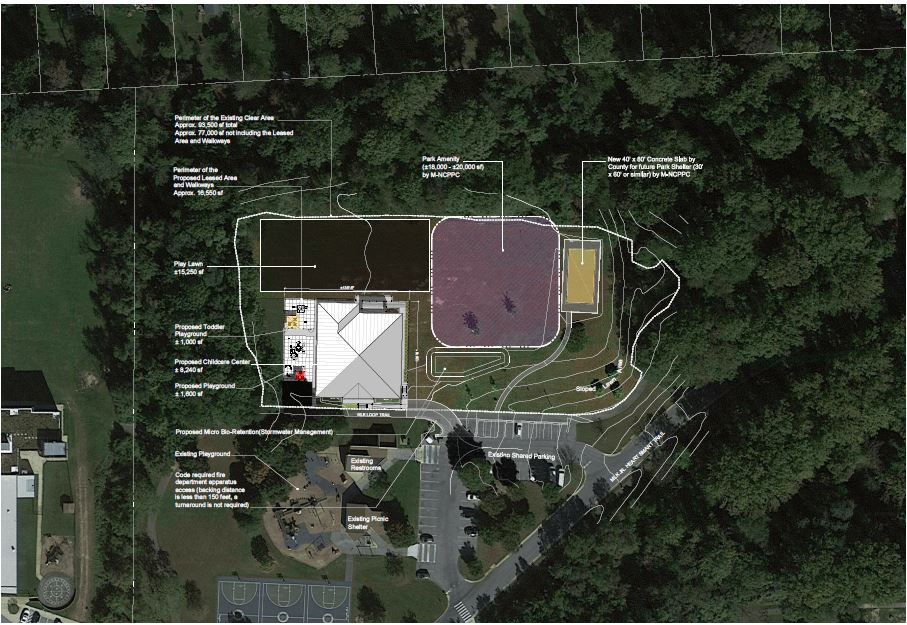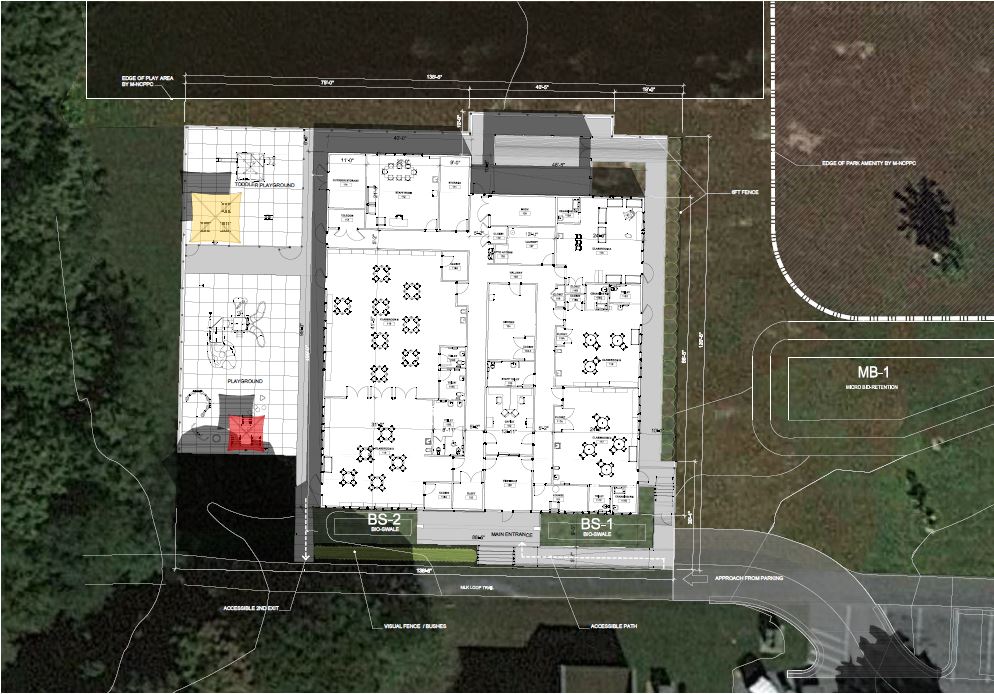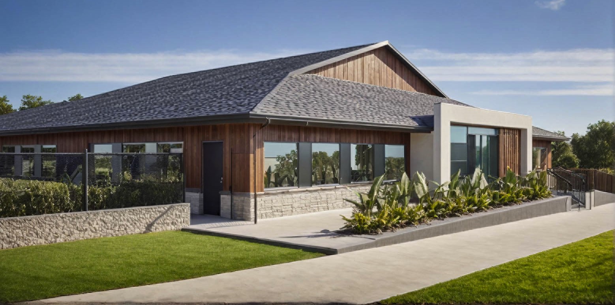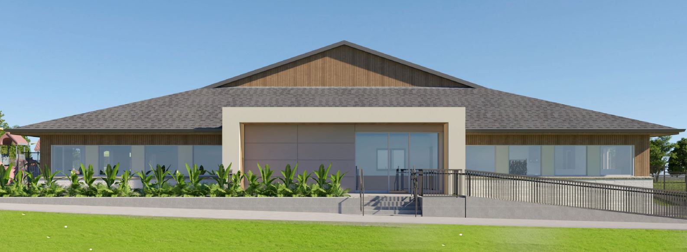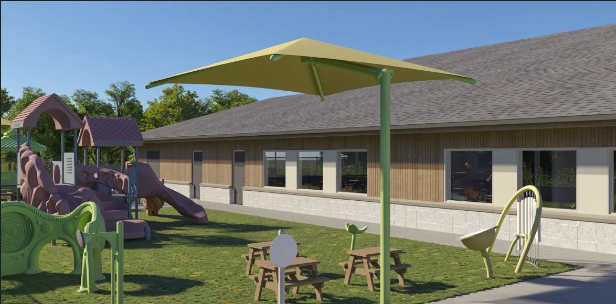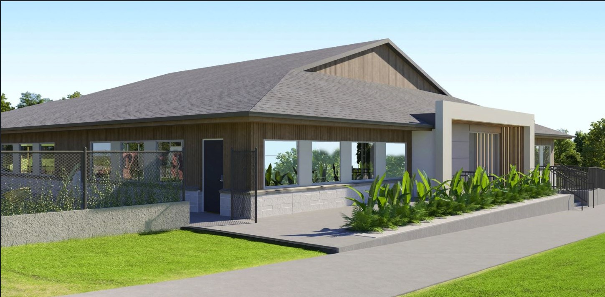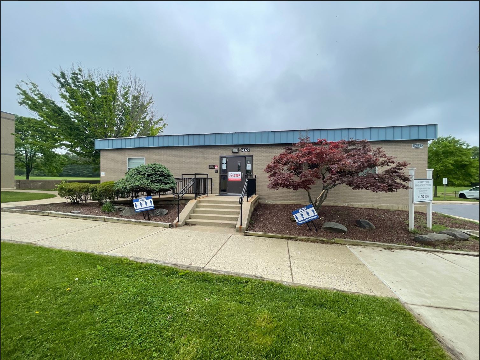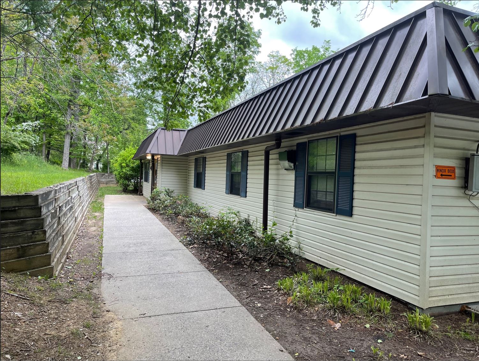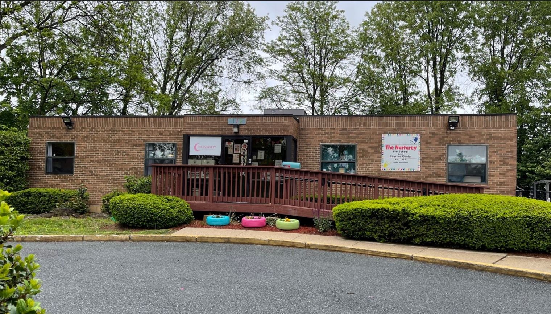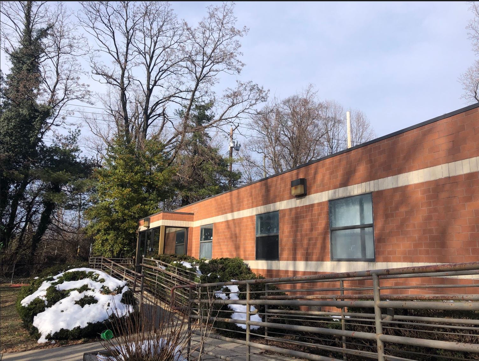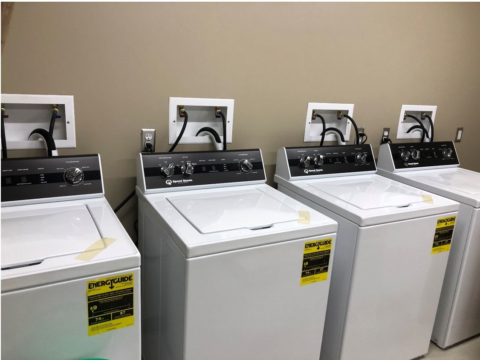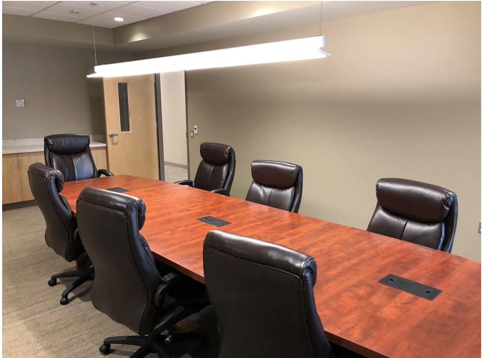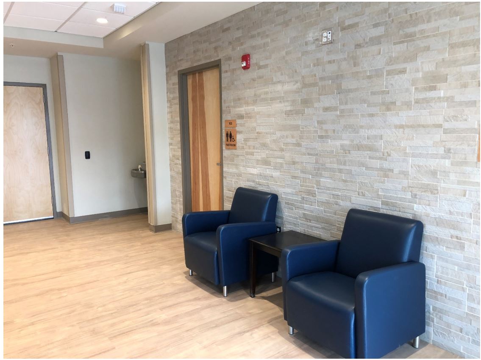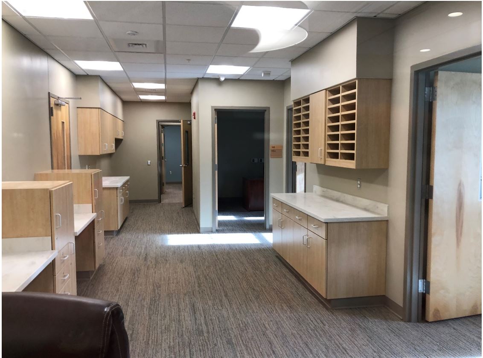Childcare at Martin Luther King Jr. Recreational Park
Level of Effort Program: Childcare Renovations
Montgomery County Government
Department of General Services
Division of Building Design & Construction
Division Chief: Hamid Omidvar, AIA[email protected]
Section Chief: Ali Davoodi
Project Manager: Bahar Habibi
Project Partner
Montgomery County Health and Human ServicesThe Maryland-National Capital Park and Planning
Architect / Engineer
NOA Architecture Planning Interior, LLCCTA Consulting Engineering, INC
Columbia Engineering, INC
Macris, Hendricks & Glascock, P.A.
Contractor
TBDFor operations inquiries. Please contact.
Montgomery County Department of Health and Human Services240-777-0311
Design phase completed in December 2024. The construction start date will be determined in the fall of 2025.
The Horizon Child Care facility is in Martin Luther King Jr. Recreational Park, with large green spaces surrounding the center. The childcare facility is located on Montgomery County property east of the existing MLK Jr. Recreational Park facility with an adjacent playground and access from Jackson Road to the south. Access to the center is from a parking lot to the south of the center that is shared with the existing park facility. The center is currently licensed to have a maximum of 50 children, and it has 7 to 10 staff members with operation hours of 6:30 am to 6:00 pm.
Beyond the green spaces, the area is heavily wooded, Jackson Road Park, playgrounds, and County facilities (hiking trails, etc.) share the site. MLK Jr. Indoor/Outdoor Swim Center and a football field are across Jackson Road and Jackson Road Elementary School is west of the site on Jackson Road.
The aging modular structure was deemed to be in poor physical condition during a survey conducted in 2020 and will be replaced with a new and larger building and playground. The conceptual plan is done with collaboration of a design team in association with the Montgomery County Department of Health and Human Services (DHHS) and Department of General Services (DGS).
The existing building and playground will be open and operational during construction of the new building and playground. Once the new facility is operational the existing one will be demolished.



