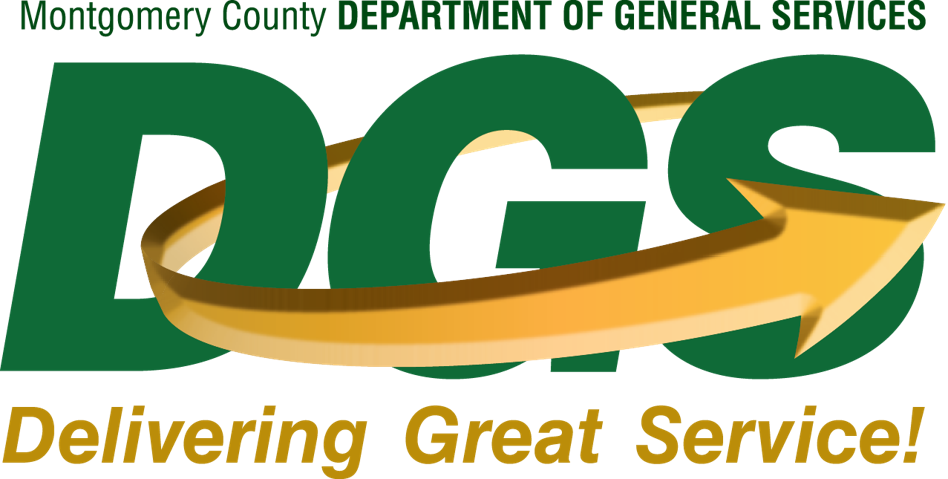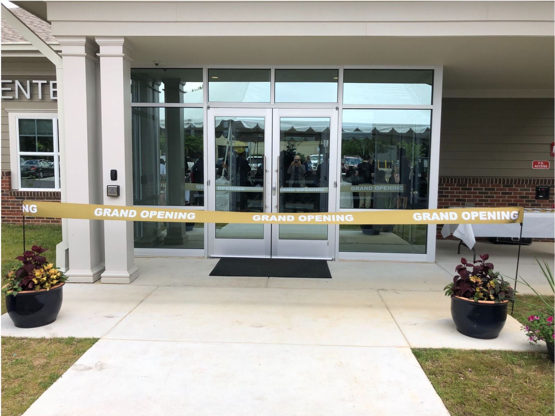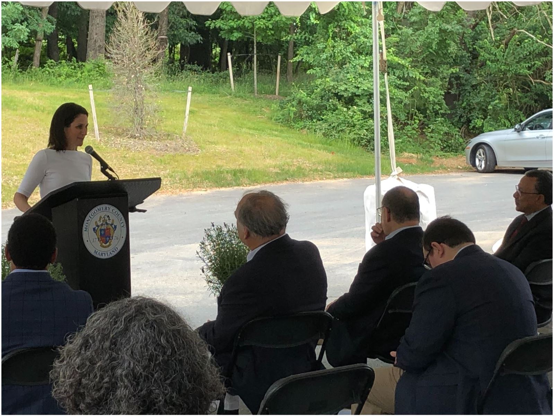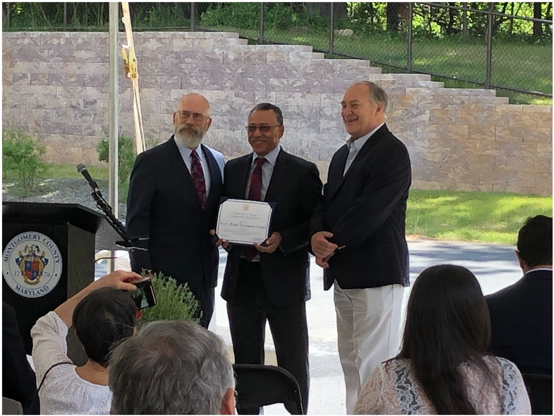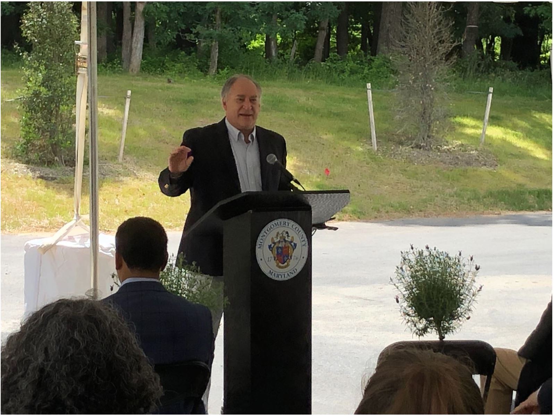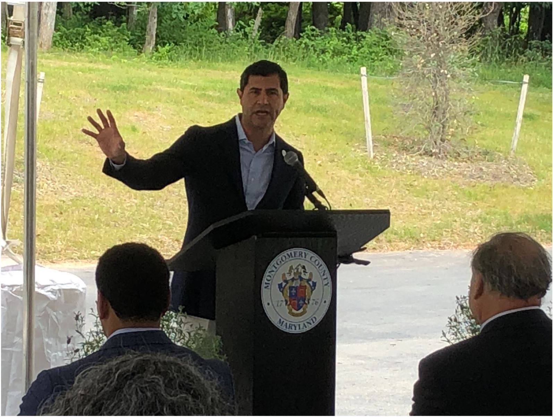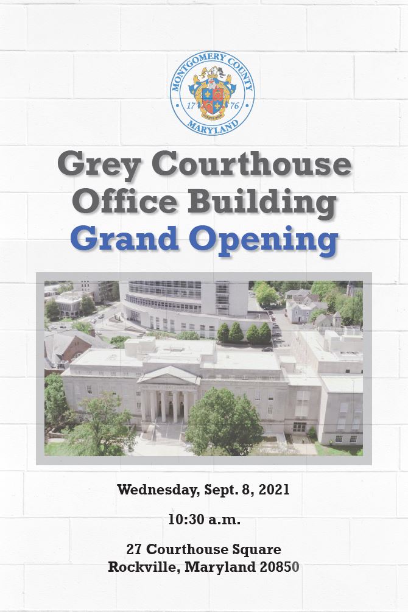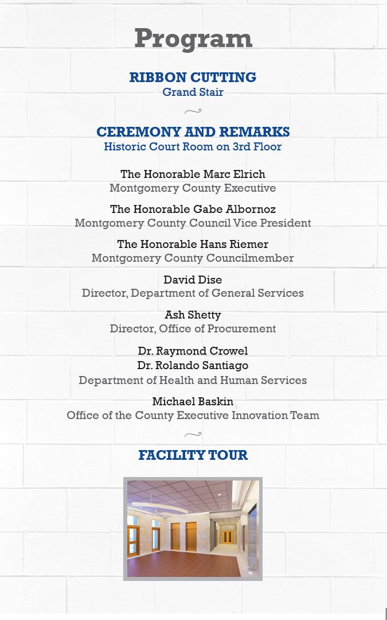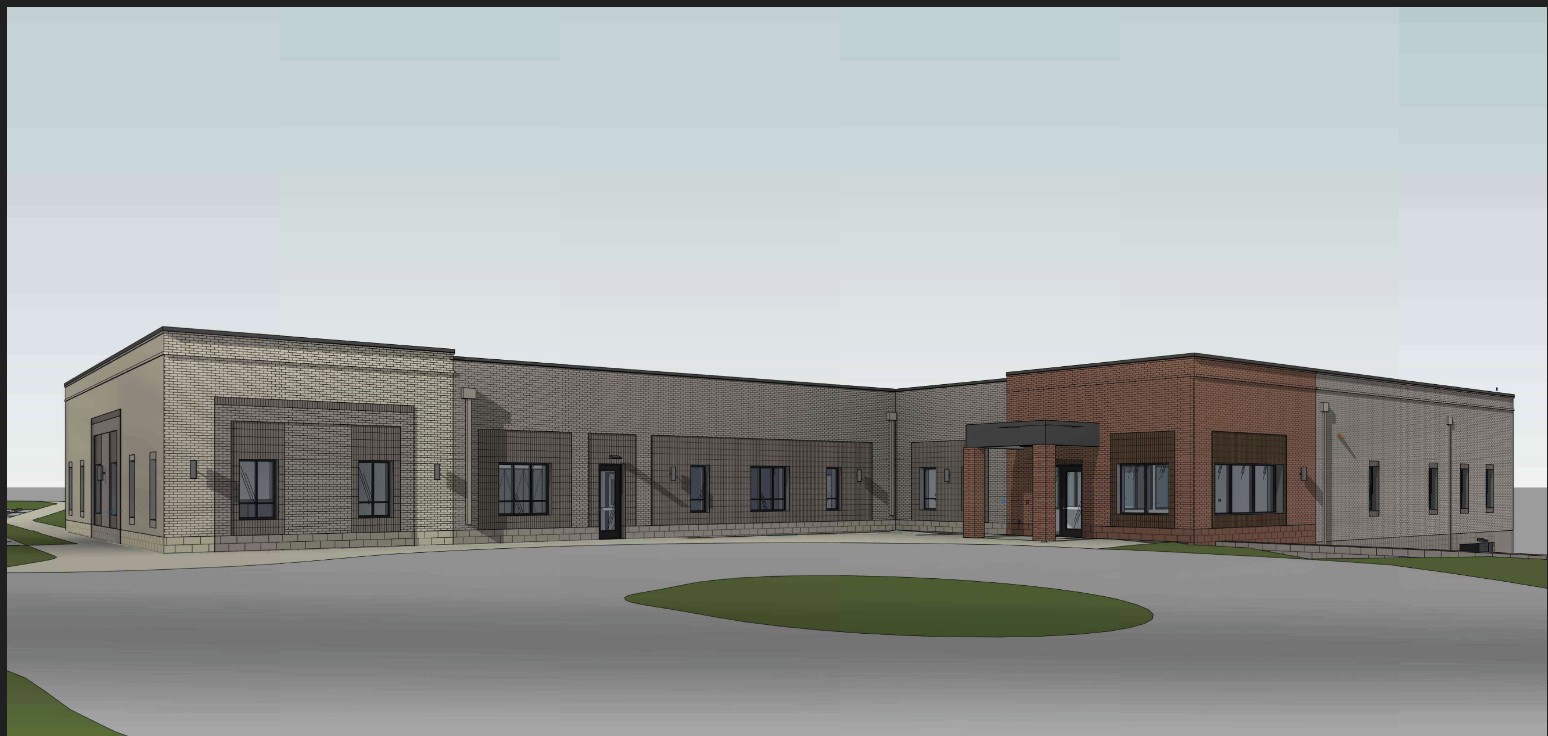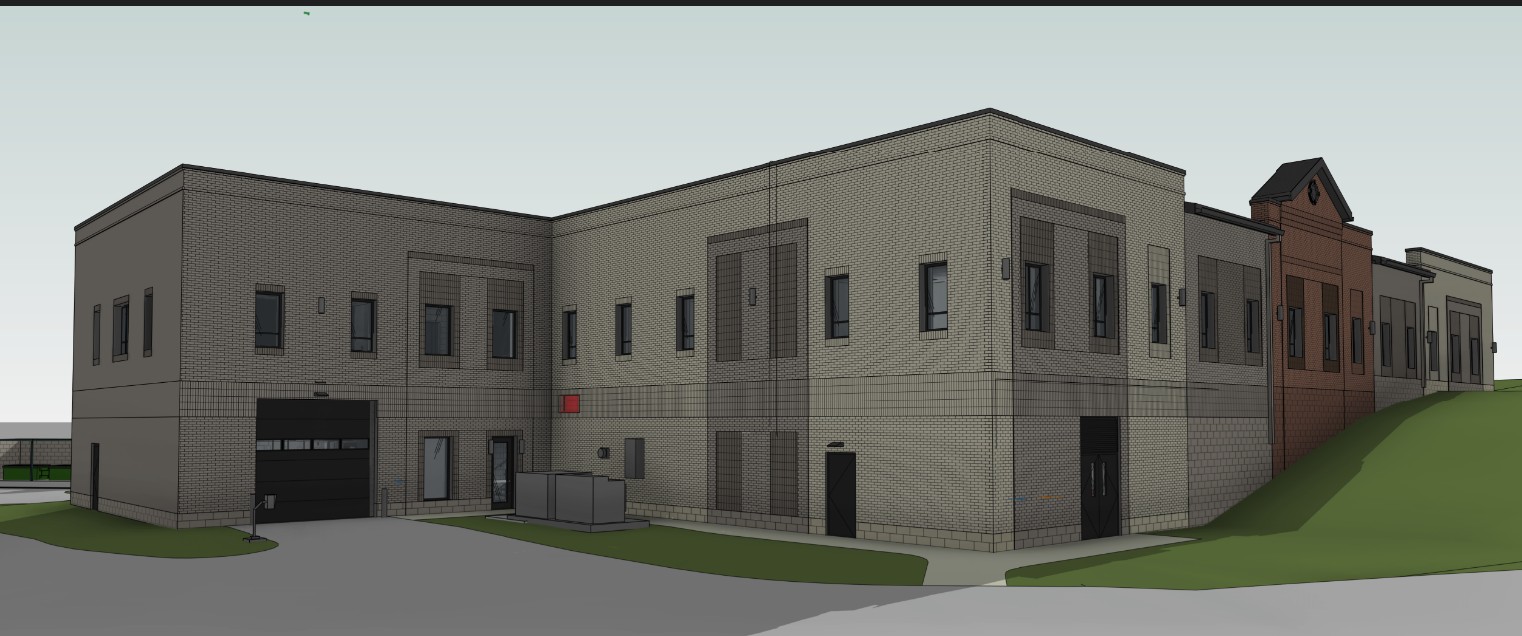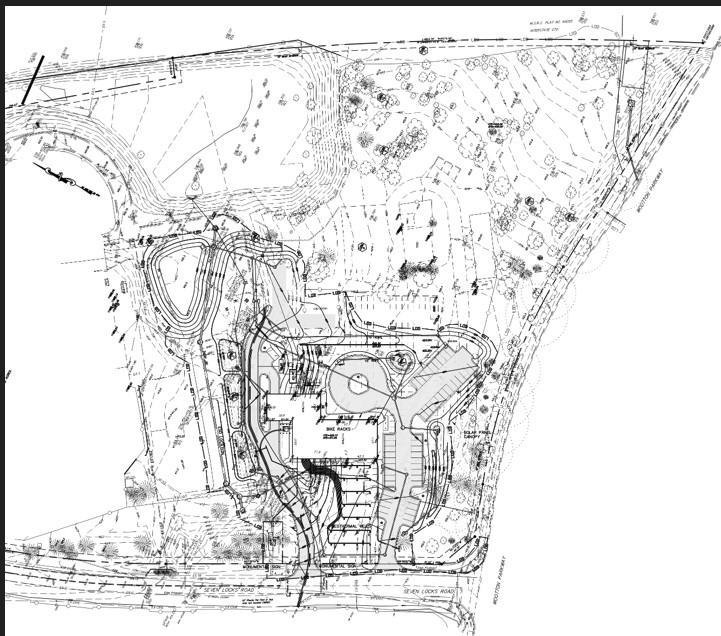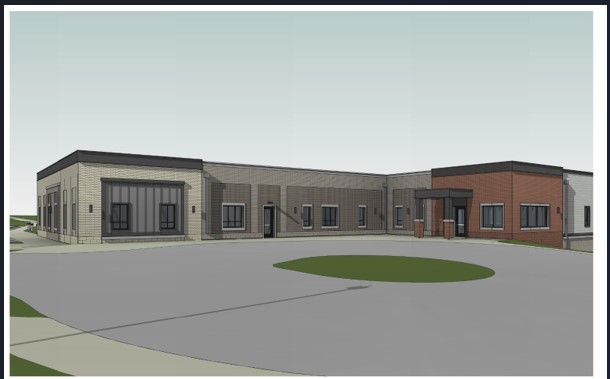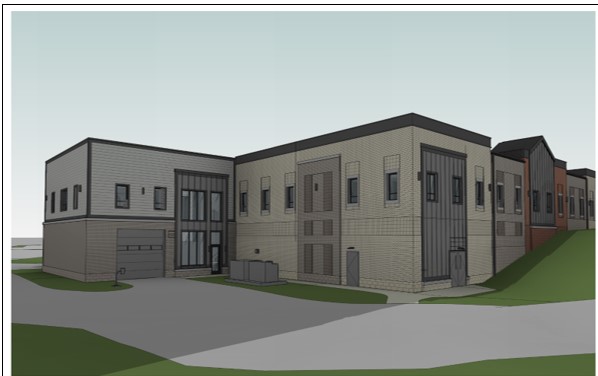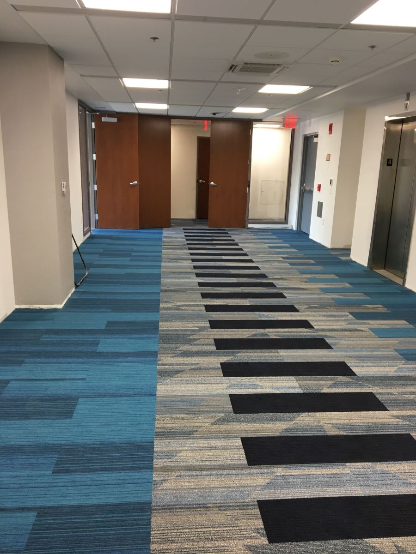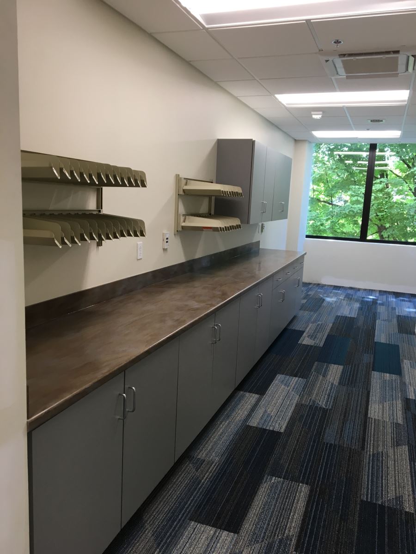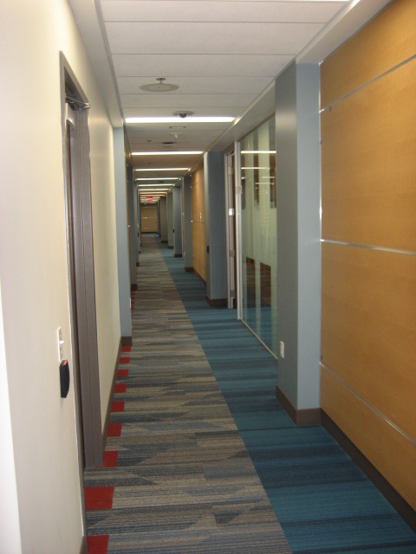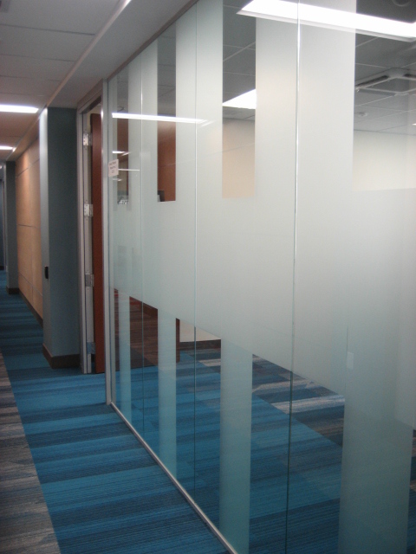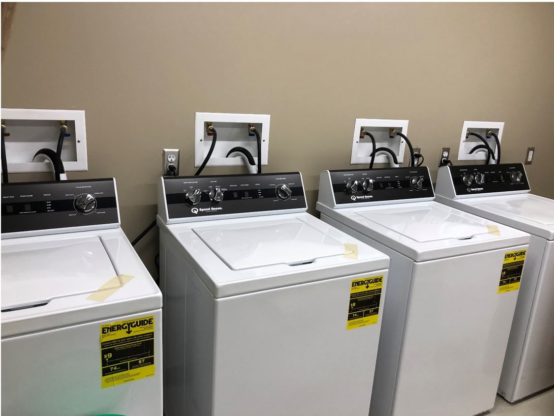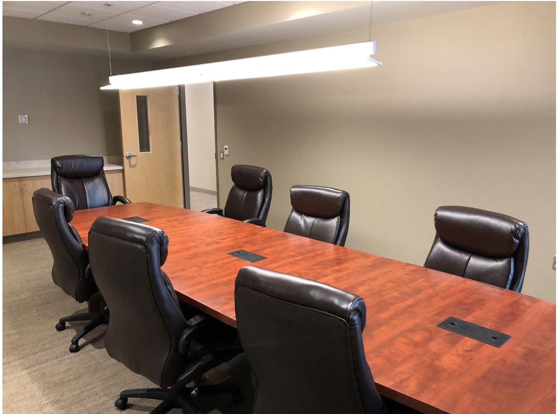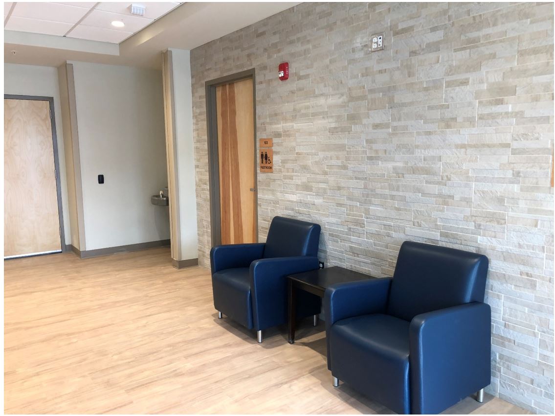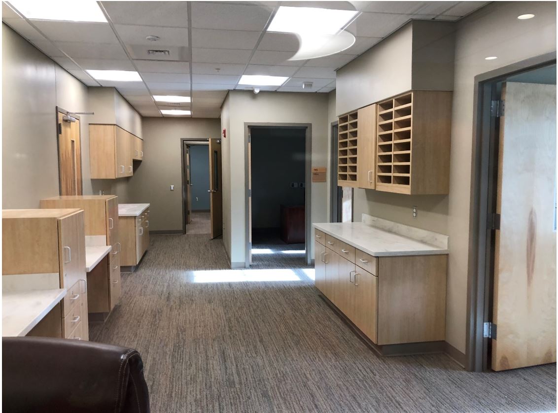Diversion Center
Montgomery County Government
Department of General Services
Division of Building Design & Construction
Division Chief: Hamid Omidvar, AIA[email protected]
Section Chief: Randall Hawkins
Project Manager: Kwame Baah
Architect / Engineer
BKV GroupContractor
TBD.For operations inquiries. Please contact.
Montgomery County Health and Human Services240-777-0311
Current Phase: Design
The Diversion Center (“the Center”) is a facility that will provide an alternative to incarceration for individuals (“Clients”) ages 18+ who have committed a minor, non-violent offense and are experiencing a behavioral health-related issue, as well as those whose needs are not met at local hospitals. Clients experiencing such behavioral health-related issues will be brought to the Center by public safety personnel and must be amenable to treatment services in lieu of facing criminal charges, or instead of going to an emergency department. Once in the Diversion Center, Clients will be able to access treatment for a variety of behavioral health conditions such as mental illness, substance use disorder and other types of conditions.
Programmed length of stay in this 24/7 facility ranges from a few hours to three days depending on the level of Client needs. Should a Client who was brought to the center by police officers refuse to receive help after the admission and before completion of the services offered at the facility, they will be transferred to the Detention Center and charges will be placed consistent with their original unlawful conduct. Due to the high demand for services, the Center will not accept or receive any community referrals or walk-ins.
The Center will accept Clients referred from the Montgomery County Police Department (MCPD), Montgomery County Fire and Rescue Services (MCFRS), Department of Correction and Rehabilitation (DOCR), and hospitals. This will help to reduce the avoidable use of emergency rooms, hospitalization, and incarceration, and will provide immediate, clinically appropriate help to Clients in a therapeutic environment.
The Center will be an independent entity from the Detention Center and will be operated by the Department of Health and Human Services (DHHS) or a DHHS contractor. The stand-alone facility will be located near the existing Detention Center with an entrance off Seven Locks Road. The building will be designed to portray a professional health center and will depict a residential character. A single point of entry to the Diversion Center will be a vehicular sally-port, which will be used by public safety personnel to bring individuals to the Diversion Center. The Center will be designed with appropriate landscaping and visual barriers. Although the Center will not generate unusual noise such as fire stations or trucking, etc., careful design will protect the community against potential noise from facility operations. Equal attention will be given to site lighting to avoid a negative impact on nearby residences. The physical location and other design elements of the project will make it act as a sound barrier between the community and interstate 270.
This project will include several phases until it is opened for operation:
- Phase 1:
- To generate a concept design that shows the location of the building on the site and potential site features such as landscaping, lighting, fencing, and vehicular access including layout of the floor of the center.
- Phase 2:
- To develop the structural system and appearance of the building including finishes and materials.
- Phase 3:
- To obtain permits and bid the project for a potential construction contractor.
- Phase 4:
- Construction of the Center leading to the opening of the center.
The community, inclusive of the neighborhood and individuals with lived experience of behavioral health crisis services, will be informed of and engaged in the project throughout the design process. The County will facilitate community engagement through public design presentations and a project webpage on the County DGS “neighborhood projects” website Neighborhood Projects (montgomerycountymd.gov).
More detailed information about the spaces inside the center and other aspects of the project leading to start of the design are included in this Program Of Requirements (POR).
Architectural and Construction Images
Diversion Center Community Meeting Part 2 Operation 10-29-25
Diversion Center Community Meeting Part 3 Design 10-29-25
Diversion Center Steering Committee 2025-09-09
Diversion Center Steering Committee 2025-06-06
Diversion Center Community Update 2024-05-21
Diversion Center Update -City of Rockville 4_29_2024 - Powerpoint
Diversion Center Update -City of Rockville 4_29_2024 - Pdf
Montgomery County Contact Tracing Data - 7_24_2023

