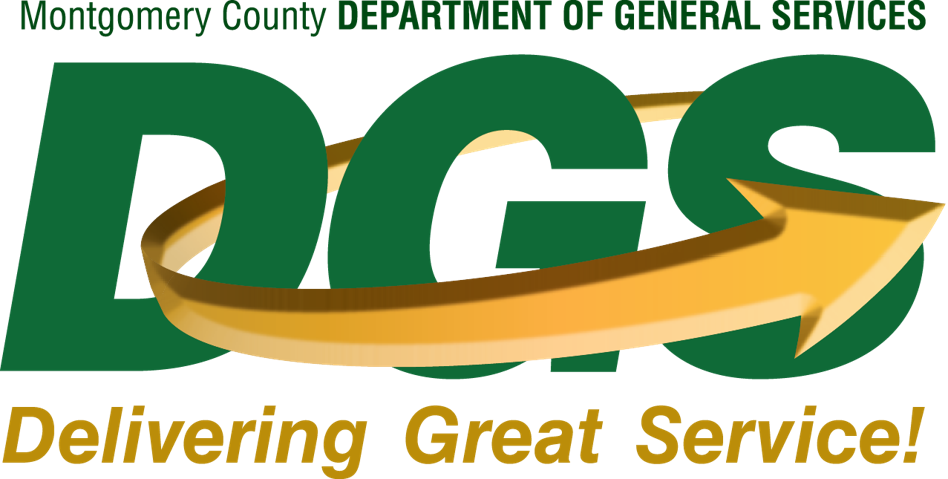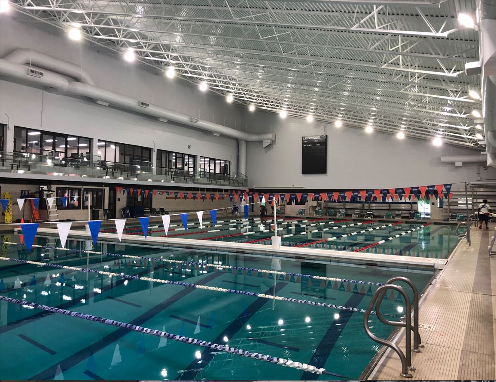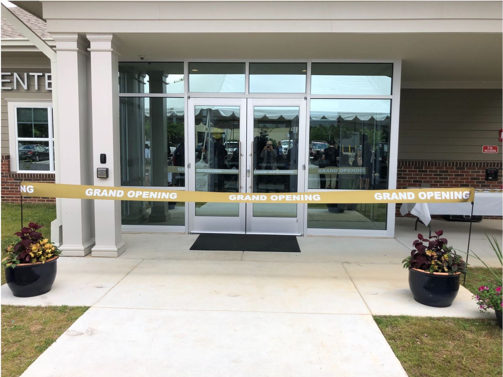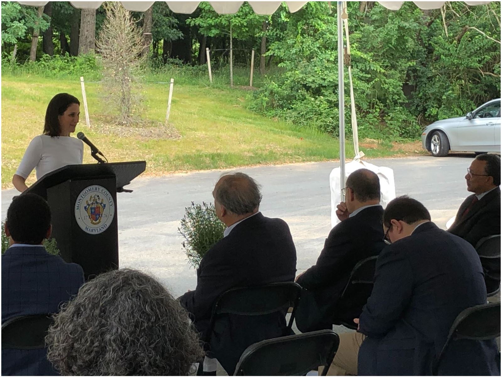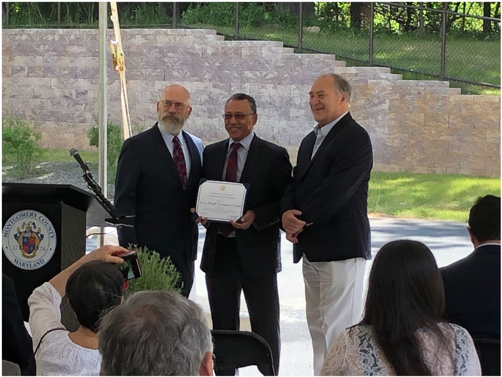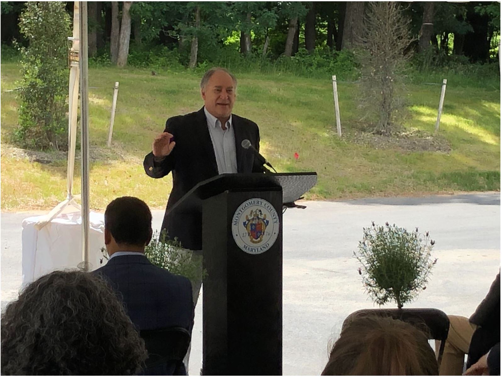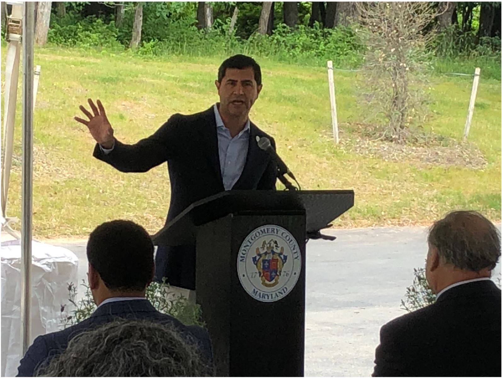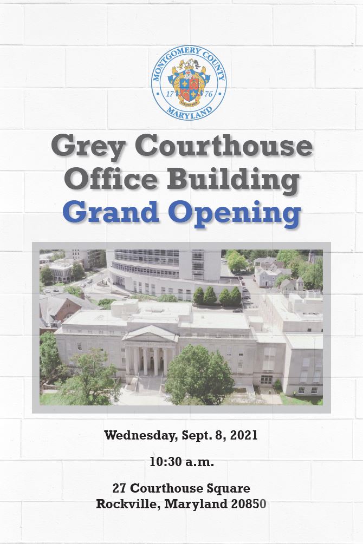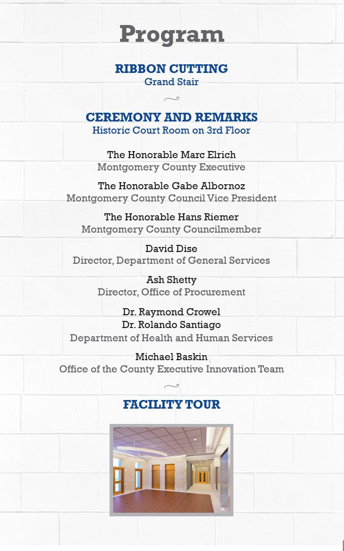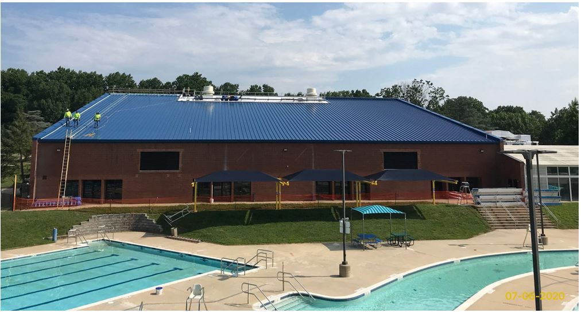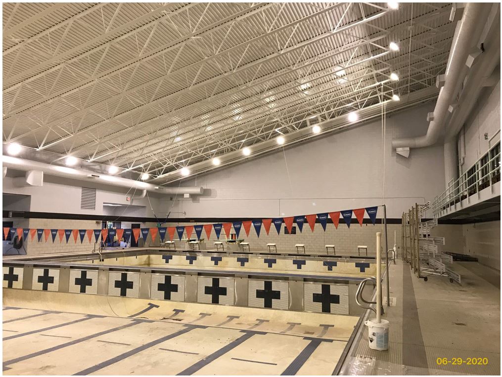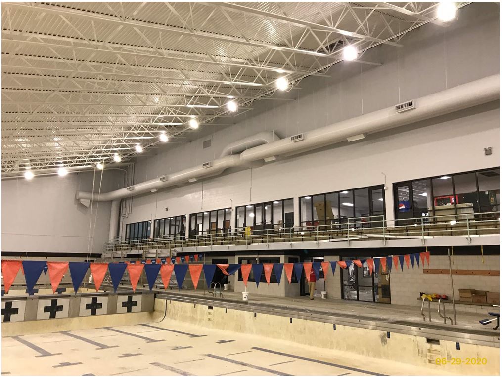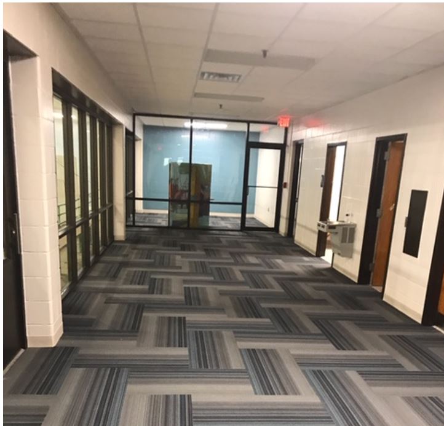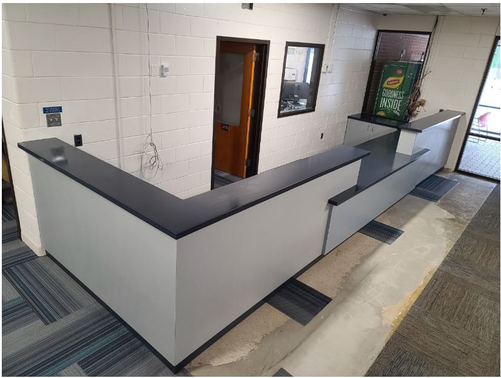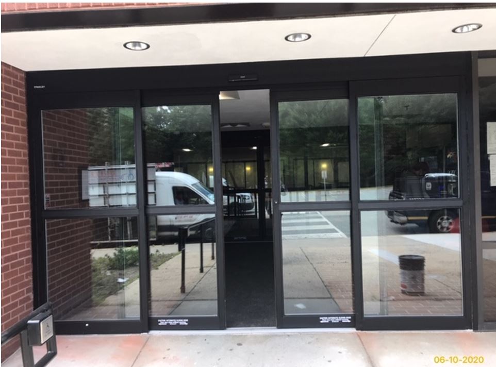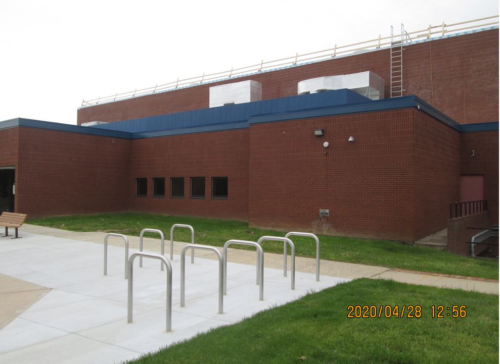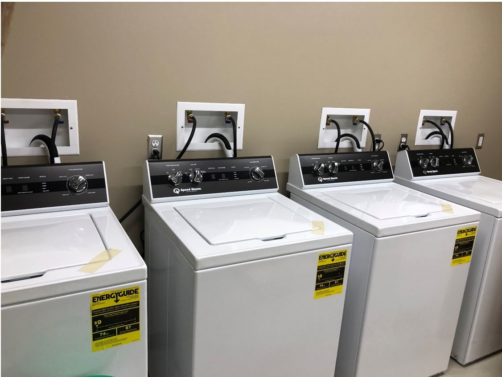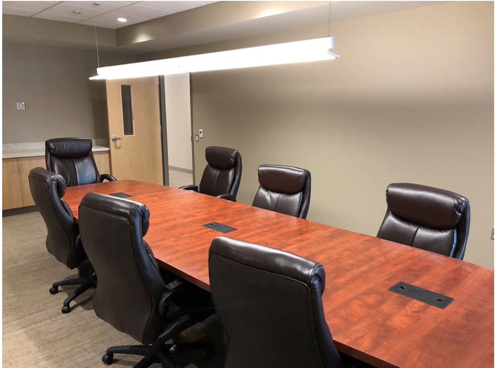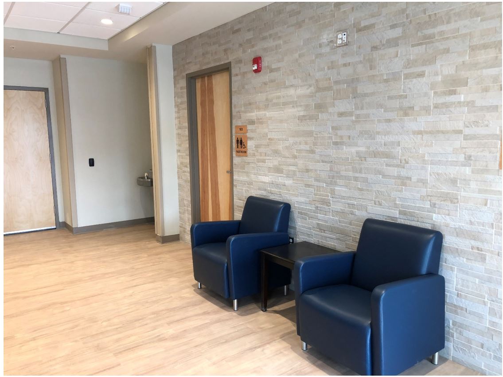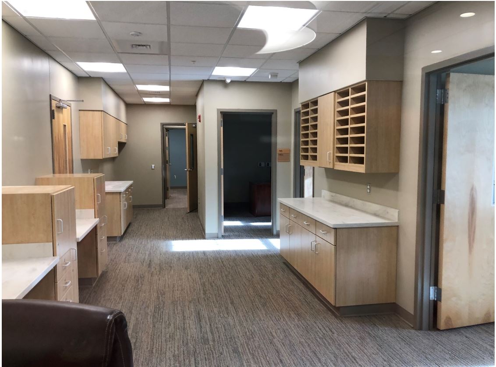Martin Luther King Swim Center Renovation
Montgomery County Government
Department of General Services
Division of Building Design & Construction
Division Chief: Hamid Omidvar, AIA[email protected]
Section Chief: Suresh Patel
Project Manager: Leo Perez
Architect / Engineer
CDCI, Inc, Inc.Contractor
CDCI Inc.,For operations inquiries. Please contact.
Montgomery County Department of Recreation240-777-8060
Current Phase: Construction
The main building that houses the two indoor pools of this 19,000 SF facility was closed during the summer of 2019 at which time dehumidification, air conditioning and pool filtering equipment as well as pool lighting were upgraded (as part of the energy savings-ESCO project).
Limited use of the main indoor pool started in September 2020, the main building/indoor pools reopened to the general public on December 16, 2020 and renovation work continued during the fall and winter with phase 1 of replacement of the roof (flat areas) and upgrades to the video surveillance system and mass notification system; new bike racks and benches were added at the front of the building; a CHP (combined heat and power) plant was also installed as part of Energy Modernization program (ESCO).
With the facility closed due to Covid-19, interior painting (upper floor and pool areas), installation of new ceiling grid and tiles, replacement/refinishing of doors, new vestibule sliding doors, a new reception desk, addition of a small meeting room, and phase 2 of replacement of the roof (sloped roof over main indoor pool) have been completed.
The following work has also been completed: renovation of restrooms at the upper and lower floors, addition of a second lower floor single restroom and renovation of the existing one, renovation of the locker rooms, replacement of the railing at the stairs and the balcony overlooking the pool, installation of new signage and water fountains, ADA compliant parking and walkways at the main entrance, new carpet, new furniture, pool starting blocks, diving platforms and balcony ADA seating. Work for a new 3-meter dive stand with guardrails and a 16’ diving board is ongoing.
The Martin Luther King, Jr. Swim Center is a 19,000 SF facility consisting of a competition indoor pool, indoor teach pool, hot tubs as well as an outdoor pool. The indoor two-floor facility has a meeting room, party room, locker rooms, restrooms, exercise rooms, gallery overlooking the competition pool, offices, etc. There is also a separate building with locker rooms and restrooms servicing the outdoor pool. This facility is being renovated following recommendations of the facility assessment and condition report that was performed in 2018.
Architectural and Construction Images
Montgomery County Department of Recreation

