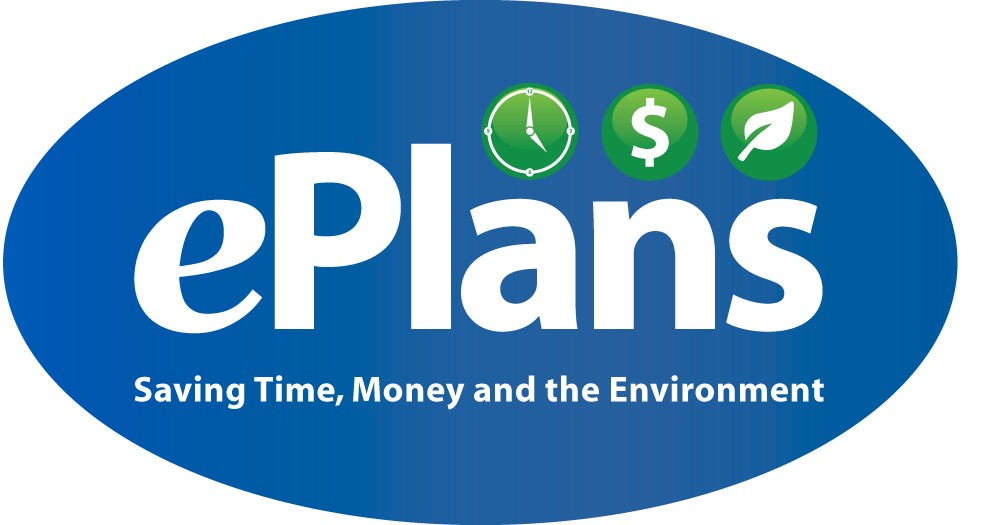Residential Building Permit ePLANS Submittal Requirements
Specific Submittal Requirements
- The first character in the sheet file name should start with discipline designator, example: "A" for architectural, "S" for structural, "C: for civil, "DM" for demolition and "x" for other disciplines.
- Each sheet/drawing must have a sheet reference number; the sheet/drawing number is the 3-digit number with leading zeroes. Please see the tables below for reference.
- The sheet/drawing name must identify the floor(s) or similar pertinent information, such as: General (symbols legend, notes, etc.), Plans (horizontal views), Elevations (vertical views), Sections (sectional views, wall sections or sections that are not in details), Details, Schedules and Diagrams, User Defined (for types that do not fall in other categories, including typical detail sheets)
- ALL sheets/drawings must contain a page number (page X of Y).
- Ensure that all details are submitted under the correct discipline.
FILE NAME CONVENTION
| Sheet/Drawing Type | Discipline Designator | Sheet/Drawing Reference Number | Acceptable ePlans File Name |
| General,Construction Notes | 0 (zero) | 001-999 | 001-Cover Sheet |
| Architectrual | A | 001-999 | A002-2nd Level FL |
| Structural | S | 001-999 | S003-3rd FL Framing |
| Zoning/Site Plan | Z | 001-999 | Z001-Site Plan |
| Energy Conservation | EC | 001-999 | EC001-Envelope |
| Electrical | E | 001-999 | E001-Elec Riser |
Note: 001 denotes the first page in a set of drawings, the file name for the second page would end in 002 and so on.

[email protected]
240-777-0311
