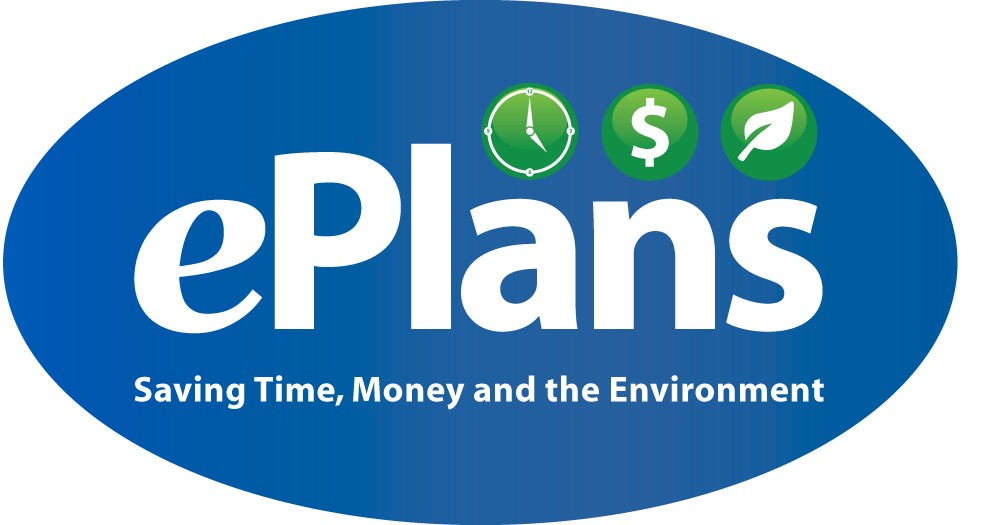Stormwater Concept | Special Protection Area ePLANS submittal requirements
ePlans is our web-based application for electronic plan submission and review using ProjectDox software. Review ePlans submittal requirements for stormwater concept and special protection area approvals below.
Basic Submittal Requirements
- File names shall not be longer than 15 characters.
- You must complete your task in order for your project to move forward. This is accomplished on the eForm (can be found under the Workflow Portals tab of your project) and is usually labeled as Notify County.
- Drawings must be uploaded into the Drawings folder. Each drawing is required to be a single file. Documents must be uploaded into the Documents folder. These can be submitted as a single file multi-page PDF. All drawings must have a 3"x4" clear space at the top center of the sheet to allow for DPS batch stamping.
- When submitting corrected information, drawings shall be uploaded into the Drawings folder and documents shall be uploaded into the Documents folder and original file names MUST be maintained. The REVISIONS folder is only permitted to be used after the permit has been issued by DPS.
- ePlans "cheat sheet" applicant walk-through guide
- Digital Signature of Plans Information
ePlans Submittal Requirements for
The following plans should be uploaded into the Drawings folder:
- Grading or Site Plan. Should include:
1. Vicinity Plan
2. Existing and proposed grading
3. Impervious areas and improvements
4. Existing and proposed drainage areas. Location of study points used for calculations. If flows beyond study points converge off-site, give distance to conveyance
5. Off-site drainage and outfalls
6. Downstream conditions to demonstrate safe conveyance
7. If site drains to an existing storm drain system, provide schematic drawing of the storm drain layout on 200' scale topography detailing the system from the point of inflow to the existing outfall
8. Proposed development showing streets; parking lots; topography; 100- year floodplain and flow paths' existing or proposed easements for storm drains, sewers, and other utilities; building locations; location of springs, seeps and wetlands; and major soil groups
9. Topography, profiles and cross sections as necessary to show the design is feasible and that correct design assumptions are used
The following plans should be uploaded into the Support Drawings folder:
1.Approved Natural Resources Inventory and Forest Stand Delineation (if applicable)
The following documents should be uploaded into the Documents folder:
1. A cover letter with justification for the proposed Stormwater Management Concept application
2. A copy of notifications to downstream property owners, with receipts
3.Provide location, type and hazard class of all proposed on-site stormwater management facilities, including preliminary design
4.Results of in-place soil testing. See
Soil Testing Guidelines for Stormwater Management Practices
6.Computations showing adequacy of existing public or private drainage systems
| Sheet/Drawing Type |
Sheet/Drawing
Reference Number |
Acceptable
ePlans File Name |
Number of
Characters |
| Stormwater Concept | 0001-999 | SMSC0001 | 8 |
| Site Development Stormwater
Management Plan |
0001-999 | SMSD0001 | 8 |
| Combination Concept/Site Dev
Stormwater Management Plan |
0001-999 | SMCO0001 | 8 |
| Stormwater Concept Revision | 0001-999 | SMSCR0001 | 9 |
| Site Development Stormwater
Managment Plan Revision |
0001-999 | SMSDR0001 | 9 |
| Combination Concept/Site Dev
Stormwater Management Plan Revision |
0001-999 | SMCOR0001 | 9 |
The following plans should be uploaded into the Drawings folder:
- Grading or Site Plan. Should include:
1. Vicinity Plan
2. Existing and proposed grading
3. Impervious areas and improvements
4. Existing and proposed drainage areas. Location of study points used for calculations. If flows beyond study points converge off-site, give distance to conveyance
5. Off-site drainage and outfalls
6. Downstream conditions to demonstrate safe conveyance
7. If site drains to an existing storm drain system, provide schematic drawing of the storm drain layout on 200' scale topography detailing the system from the point of inflow to the existing outfall
8. Proposed development showing streets; parking lots; topography; 100- year floodplain and flow paths' existing or proposed easements for storm drains, sewers, and other utilities; building locations; location of springs, seeps and wetlands; and major soil groups
9. Topography, profiles and cross sections as necessary to show the design is feasible and that correct design assumptions are used
The following plans should be uploaded into the Support Drawings folder:
1.Approved Natural Resources Inventory and Forest Stand Delineation (if applicable)
The following documents should be uploaded into the Documents folder:
1. A cover letter with justification for the proposed Special Protection Area Plan application
2. Copy of the approved pre-application meeting minutes (not applicable to Water Quality Inventory)
3. A copy of notifications to downstream property owners, with receipts
4.Provide location, type and hazard class of all proposed on-site stormwater management facilities, including preliminary design
5.Results of in-place soil testing. See
Soil Testing Guidelines for Stormwater Management Practices
6.Computations showing adequacy of existing public or private drainage systems
|
Sheet/Drawing
Type |
Sheet/Drawing
Reference Number |
Acceptable
ePlans File Number |
Number of
Characters |
| SPA Preliminary Water
Quality Plan |
0001-999 | PW0001 | 6 |
| SPA Final Water Quality Plan | 0001-999 | FW0001 | 6 |
| Combination Preliminary/Final
Water Quality Plan |
0001-999 | PWFW0001 | 8 |
| SPA Water Quality Inventory | 0001-999 | WQI0001 | 7 |
| SPA Preliminary Water Quality
Plan Revision |
0001-999 | PWR0001 | 7 |
| SPA Final Water Quality Plan
Revision |
0001-999 | FWR0001 | 7 |
| Combination Preliminary/Final
Water Quality Plan Revision |
0001-999 | PWFWR0001 | 9 |
| SPA Water Quality Inventory
Revision |
0001-999 | WQIR0001 | 8 |

[email protected]
240-777-0311
