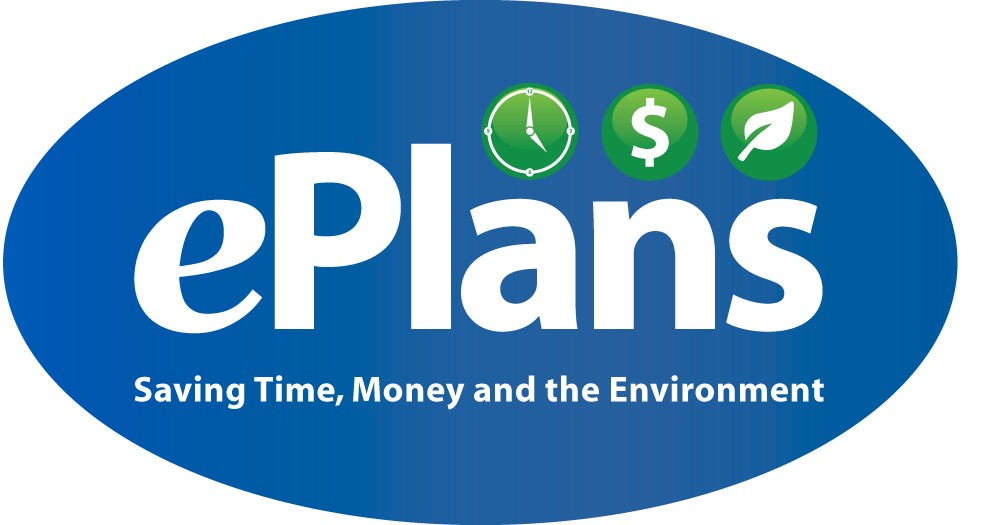Commercial Building Permit ePLANS Submittal Requirements
Specific Submittal Requirements
- The first characters in the file name must match the full sheet number or designator on the the actual plan itself. Sheet numbers should never be abbreviated however, you are permitted to eliminate punctuation.
- If a sheet number or name is not provided on the plan, the file name should appropriately reflect the pertinent information being presented.
- The sheet/drawing name must identify the floor(s) or similar pertinent information, such as: General (symbols legend, notes, etc.), Plans (horizontal views), Elevations (vertical views), Sections (sectional views, wall sections or sections that are not in details), Details, Schedules and Diagrams, User Defined (for types that do not fall in other categories, including typical detail sheets)
- Documents that support the drawings such as applications, affidavits, worksheets, forms, calculations, etc. should have a name appropriate to the information contained in the document. The file name must not exceed 20 characters nor contain special characters and, the must be uploaded into the documents folder.
- Ensure that all details are submitted under the correct discipline.
- As indicated in the Submittal Requirements and Guidelines, all reference files shall be uploaded in the Documents folder as a pdf files and named as Reference Only. Reference files shall be named as per the disciplines (Architectural, Structural and MEP)
Required Forms and Documents
- Commercial Building Permit Application
- Commercial Building Submittal Requirements Form
- Maryland Accessibility Compliance Form
- Certification of Modified Drawings (for corrections only)
- Educational and Day Care Facility Verification Form
FILE NAME CONVENTION
| Sheet | Sheet Number | Sheet Namer | Acceptable ePlans File Name |
| First Floor Layout A100 | A100 | First Floor Layout | A100 1st FL Layout |
| Structural Loading Diagram S-203 | S-203 | Structural Loading Diagram | S-203 Struct Load |
| Electrical Risers E02300B | E02300B | Electrical Risers | E02300B Elect Risers |
| Mechanical Demolition Plan M1.01 | M1.01n | Mechanical Demolition Plan | M1.01 Mech Demo |
| Cover Sheet and Index CS1 | CS1 | Cover Sheet | CS1 Cover Sheet |
| 2 of 16 Certified Site Plan | Z-02 | Cert Site Plan | Z-02 Cert Site Plan |
| Commercial Building Permit Application/Supporting Forms | None | Commercial Building Permit Application and Supporting Forms | Permit Submittal Req |
| Tower Committee Documents (for wireless installs) | 001-999 | For Wireless Installs | TCD001 |

[email protected]
240-777-0311
